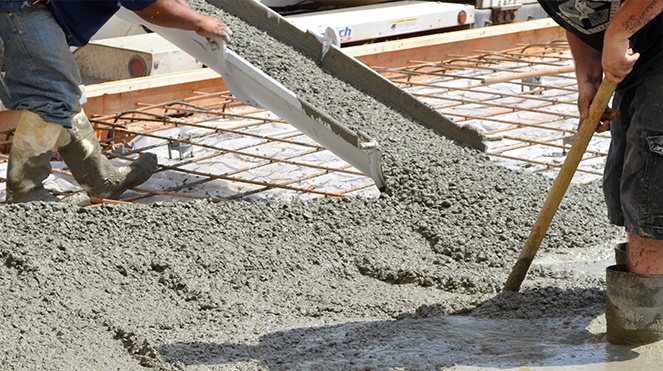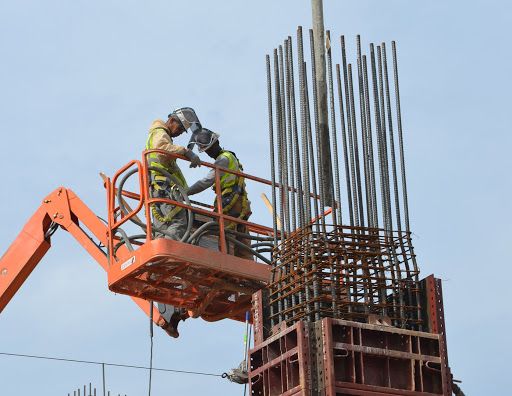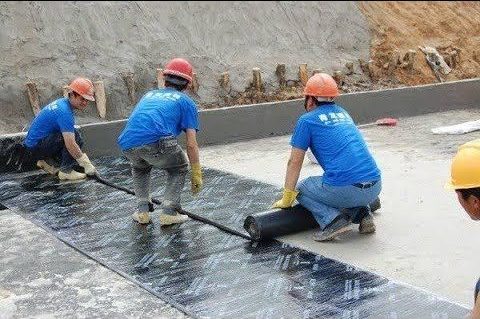Hello guys,welcome to the Expert Civil blog, today we are going to discuss about Eleven Steps in Construction of Multi Storey Buildings, i hope you will like it.
What are the Eleven phases of construction?
Here are the basic steps involved in the construction of multi storey building :-
- Planning
- Excavation
- P.C.C Work
- Materials
- Column Layout
- Raft Foundation
- Reinforcement in Raft
- Concreting
- Column casting
- Reinforcement in Beam and Slab
- Water proofing
Planning
Planning is often for technical purposes such as architecture, engineering, or planning. Their purpose in these disciplines is to accurately and unambiguously to take all the geometric features of a site, building, product or component. Plans can also be for presentation or orientation purposes, and as such are often less detailed version of the former.

The end goal of plans is either to portray an existing place or object, or to convey enough information to allow a builder to realize a design.
The term “plan” may casually be used to refer to a single view, sheet, or drawing in a set of plan . More specifically a plan view is an orthographic projection looking down on the object, such as in floor plan.
Also Read: Factors Affecting Selection of Construction Materials
Excavation
Excavation is a process of making trenches by digging earth using the help of JCB and the level at escape site is 219.825mm ,this excavation of earth is for the construction of foundation and basement.
After the excavation the surface is leveled called as surface dressing then layout is done on the PCC poured over leveled surface and then column and foundation steel is laid as per drawings.

P.C.C Work
P.C.C is the mixture of cement, sand, aggregate and water in a given proportion and it is strong in compression.
It is used for providing level base for footing. and it is also used as Damp Proof Course or DPC.
Materials
Since the thermal expansion of concrete is totally different from that of masonry. The interface between the masonry and the concrete is liable to crack. To avoid this crack the wire mesh is used to avoid the crack and also provides the better grip for Masonry with concrete.
Similarly, when the drainage pipes are laid along with the outer wall then again the connection between the wall and the pipe has different coefficient of temperature change hence they are joint to the concrete by lead keys.
In the toilets and kitchen sunside portion the joints in any case are packed by water proof and non shrinkable material.
Column Layout
The drawing which contians column size & position is called column layout plan and this Column layout plan is very important for a Structure because without column layout it’s impossible to locate the actual location of the column in the structure.
Basically, this column layout plan is drawn by hand or AutoCAD.
CAD software is the most popular software for drawing in civil engineering.
Raft Foundation
This raft foundation is a very commonly used type of foundation system. this foundation is also known as Mat foundation.
Reinforcement in Raft
The formwork’s assembling and the reinforcement implementation of the raft foundation stiffened by beams are two relatively strenuous procedures. A ribbed foundation can be stiffened either by walls or by beams.
In the other case, the reinforcement of the foundation slab does is independent of the walls reinforcement.
Concreting

Concrete is a building material made from a mixture of broken stone or gravel, sand, cement, and water, which can be spread or poured into moulds and forms a mass resembling stone on hardening and it is a one of the most frequently used building materials.
Its usage in worldwide, is ton for ton, is twice that of steel, wood, plastics, and aluminum combined .
Also Read: Plastering – Purpose, Requirement & Technical Terms
Column Casting
In this column casting first column layout is done, the layout for starter and the column ties and link bars are provided as per column reinforcement drawing and general specifications.
Then displacement of main bars should be provided with L bar the plumb of frame work should be checked and then height of cast should be calculated accurately and avoid air bubbles as far as possible.

Reinforcement in Beam and Slab
A concrete slab is a common structural element of modern building’s , consisting of a flat, horizontal surface made of cast concrete.
Steel reinforced slabs, typically between 100 and 500 mm thick, are most often used to construct floors and ceilings, while thinner mud slabs may be used for exterior paving.
Concrete floor slabs may be insitu or prefabricated. This in situ concrete slab floor are built using form-work, which is commonly made of wooden planks & boards, plastic or steel. Usually ground slabs does not require any form-work.
Reinforcing steel for slabs is primarily parallel to the slab surface. Straight bar reinforcement is generally used, although sometimes alternative cranked bars is used.
Water proofing
Water proofing has remained as a unsolved complex problem.
Use of plasticizes, super plasticizes, air-entraining agents helps in reducing the permeability of concrete by reducing the requirement of mixing water ratio.

Hence can be also be regarded as waterproof material.
Some of approved water-proofing compound by the company are as follows:-
- Pidilite
- Cico
- Fosroe,
- Baushimine,
- Unitile.
- Water Proofing
- Cement Paint
This are the basic steps involved in the construction of a multi storey building
Also Read: Complete Information About Sand
Summary
First, we have to visit the site and check the soil type Excavation is a process of making trenches by digging up of earth for the construction of foundations and basements.
After that construction crew levels site and put up wooden forms for the temporary foundation and footing to be installed after this flooring system, walls and roof systems are to be completed.
Then sheathing applied to exterior walls, covered with protective mask after this.
We need to installed the pipes and wires, sewer lines and vents, water supply lines.
Next we need to common types of insulation in new homes are fiber glass , cellulose, foam mineral wool,concrete blocks, spray foam, structural insulated panels and foam board or ridged foam after this.
We need complete dry wall and interior fixtures.
Start exterior finishes, next finish interior trim and install exterior walkways and drive way like doors, windowsills, decorative trim installed, cabinets, fireplace.
Final coat of paint and then install hard surface flooring, counter tops; complete exterior grading,
finish mechanical trims: install bathroom fixtures, install mirrors, showers doors, finish flooring exterior land spacing, final walk through into the multi storey building that is.
