Everyone must have the basic knowledge of Foundation before starting construction work. This article will help you to understand that what a Foundation is, its basic requirements, and the types of Foundation along with their uses in different structures.
What is Foundation?
As every object on the earth requires an appropriate base to stand the Engineering structure also requires the Foundation to stand.
In general words, we can say “Foundations are the feet of the building”
Technically – Foundations are the bottom-most part of a structure (Buildings, bridges, etc) that transfers the total structural load (dead load + live load + wind load + earthquake load) over a wide area of soil.
Basic Requirements Of Foundation
- Foundation can be withstand against shear failure.
- No settlement should occur.
- Should not be affected by water fluctuations.
Types Of Foundations
Generally, foundations can be classified into two types.
- Shallow Foundation
- Deep Foundation
Shallow Foundation
- This type of Foundations are less in-depth and place immediately below the ground level.
- Shallow Foundations are used when the soil which is immediately below the ground surface has sufficient bearing capacity.
Deep Foundation
- This type of Foundation are comparatively more in-depth and not place immediately below the ground surface.
- Deep Foundations are used when the soil which is immediately below the ground level does have sufficient bearing capacity.
Karl Terzaghi had given the mathematical formula to find whether a Foundation is shallow or deep.
According to Terzaghi,
- If the ratio of depth of Foundation to width of Foundation is less than or equal to 1 then it should be considered as Shallow Foundation.
If we consider D(f) as depth of Foundation and B(f) as width of Foundation then,
Mathematically, D(f)/B(f) ≤1
- If the ratio of depth of foundation to width of foundation is more than 15 then it should be considered as Deep Foundation.
Mathematically, D(f)/B(f) >15
Shallow Foundations & Deep Foundations can further be classified into various types which are as follows.
Types Of Shallow Foundation
- Strip Footing Or Continuous Footing
- Isolated Footing
- Raft Footing
- Combined Footing
- Strap Footing
Also Read: Planning and Site Preparation for Concrete
Strip Footing or Continuous Footing
Strip footings are used as the foundation of load-bearing walls. The width of the. footing should be twice the width of the load-bearing wall. The width and the reinforcement of the footing are dependent on the bearing capacity of the soil.
Isolated Footing
As we know isolate means alone. So in most easy words, the footing which supports a single column is known as isolated Footing.
Raft Footing
Another name of Raft Footing is Mat Foundation. It is a continuous slab resting on the soil and supports all the columns of a building. It is used when the bearing capacity of the soil is very low, so due to its heavy design, it distributes the total structural load over a wide area.
Combined Footing
When the centerline distance is very less we provide one combined footing for more than one column it also gives strong support to the columns as it distributes the load to a comparatively wider area than an isolated Footing.
Also Read: Retaining Wall Its Design, Types & Definition
Strap Footing
Strap footing is also a type of combined footing connected with a concrete beam (this beam is called a strap beam). It is also known as cantilever footing. This type of footing is commonly used when the column is placed eccentrically on a footing so the eccentrically placed columns are connected with the concrete beam (strap) to protect this error.
Types Of Deep Foundation
- Pile Foundation
- Well Foundation or Cassion Foundation
- Piers
Pile Foundation
This is one of the types of Deep Foundation. Pile foundations are placed by long slender elements that are made up of steel or R.C.C. A foundation is considered as a pile foundation when the depth is 3 times more than its width.
Following are the conditions when a Pile Foundation can be used:
- When the groundwater table is high.
- Heavy and non-uniform loads from the superstructure are imposed.
- Other types of foundations are costlier than this.
- When the soil at shallow depth is compressible.
- When there is the possibility of settlement, due to its location near the river bed or seashore, etc.
- If there are canal or heavy drainage systems are present near the structure.
- If soil excavation is not possible up to the required depth due to poor soil condition (low load-bearing capacity).
- When there is a regular flow of seepage and it is impossible to keep the Foundation trenches dry.
Well Foundation Or Cassion Foundation
It is another type of deep foundation. This has been used as a Foundation of bridges and other structures since the time of Romans & Mughals. The word ‘Cassion’ is taken from the French Word Caisse which means Box.
Piers
Piers are also known by the name of Post Foundations. It is a union of heavy diameter cylindrical columns to support the superstructure (structure above ground level and transfer large super-imposed loads to the firm strata below the soil with required bearing capacity).
Read More Powerful Articles
- Basic Knowledge about Bridge Engineering
- Complete Guide on Grades of Concrete
- Factors Affecting Selection Of Construction Material


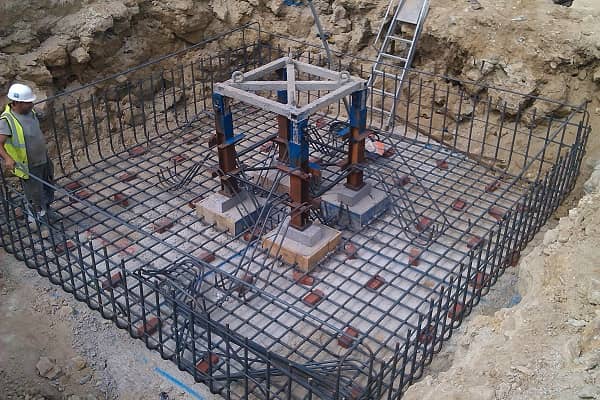
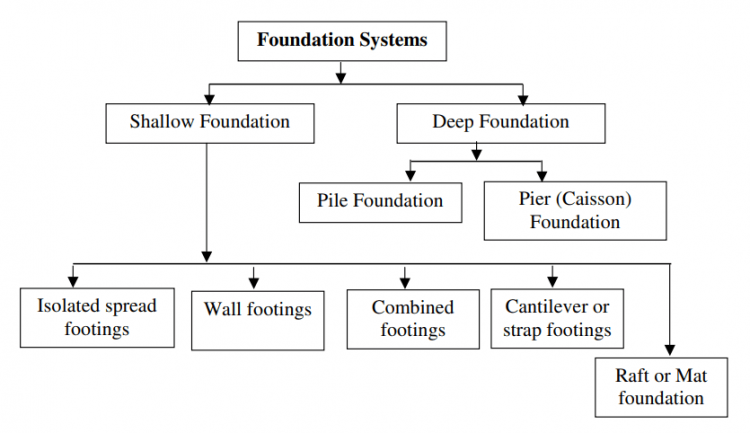
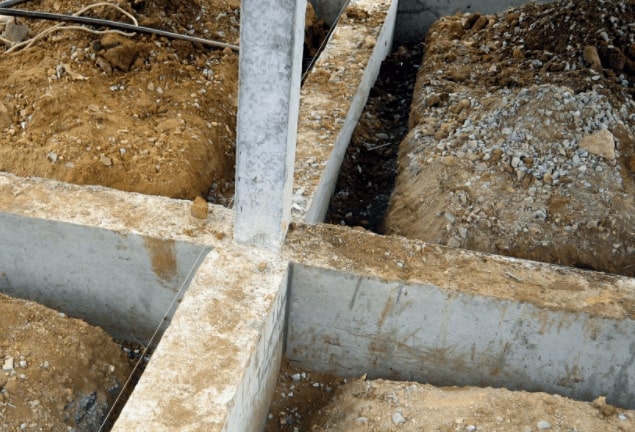
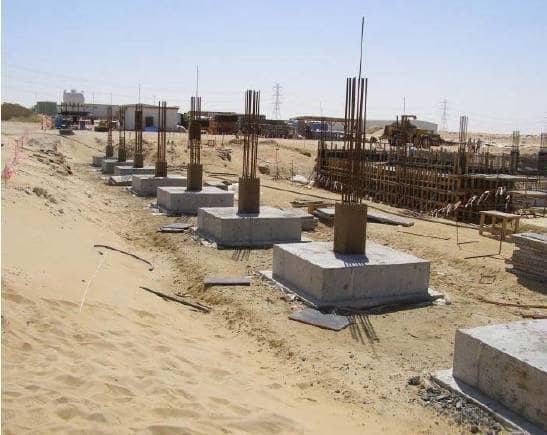
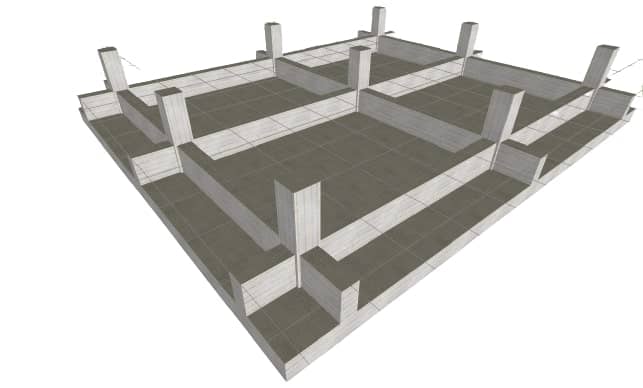
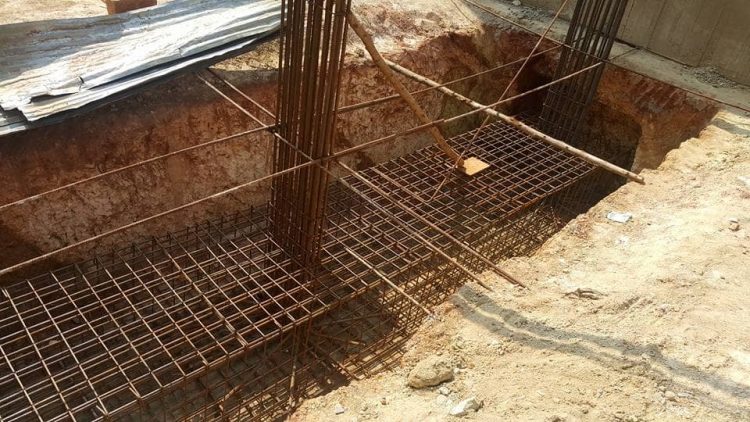

Foundations are the base of every building, supporting loads and ensuring stability. Common types include shallow foundations like spread footings and mat foundations for small to medium structures, and deep foundations like pile and drilled shafts for high-rise or weak soil areas. Each type suits different soil and load conditions.
Foundations are critical components of building construction that provide support and stability to the structure. The type of foundation used depends on various factors such as soil conditions, building size and shape, local building codes, and the structural requirements of the project. Here are some common types of foundations and their uses in building construction:
1. Strip Footing: Strip footings, also known as spread footings, are continuous strips of concrete that support load-bearing walls and distribute the building’s loads to the underlying soil. They are commonly used for individual load-bearing walls and are suitable for uniform and stable soil conditions.
2. Pad Footing: Pad footings are individual concrete pads that support columns or isolated loads. They are used for point loads or isolated columns and are ideal for transferring loads to stable soil or distributing them over a larger area.
3. Raft Foundation: Raft or mat foundations are large concrete slabs that cover the entire building footprint. They are used for buildings with low bearing capacity soil or in areas where differential settlement needs to be minimized. Raft foundations distribute loads uniformly over a large area.
4. Pile Foundation: Pile foundations are used when the soil near the surface is weak, and deeper, more stable soil layers need to be reached. Piles are long, slender columns made of concrete, steel, or timber that are driven or drilled into the ground to support the structure above.
5. Caisson Foundation: Caisson foundations are a type of deep foundation used in areas with unstable or difficult soil conditions. They involve the sinking of large, watertight chambers into the ground, which are then filled with concrete to create a stable foundation.
6. Basement Foundation: Basement foundations are used to create additional living or storage space below ground level. They involve excavating the soil to create a usable space and constructing walls and floors to support the structure above.
7. Cantilever Foundation: Cantilever foundations are used in areas where it is challenging to access the soil beneath the building, such as over water bodies or cliff edges. They involve extending the foundation out from the building to create a stable support structure.
8. Piled Raft Foundation: Piled raft foundations combine the advantages of both raft and pile foundations. They involve using a combination of piles and a raft to distribute the building loads effectively while also reaching stable soil layers.
9. Slab-on-Grade Foundation: Slab-on-grade foundations are concrete slabs poured directly on the ground. They are used for small structures like sheds and garages or in areas with stable soil conditions and mild climates.
Choosing the appropriate foundation type is a critical decision in building construction. A qualified structural engineer should be involved in the design process to ensure that the chosen foundation is suitable for the specific site conditions and structural requirements of the building.
Thanks for the illustrations
You’re welcome.