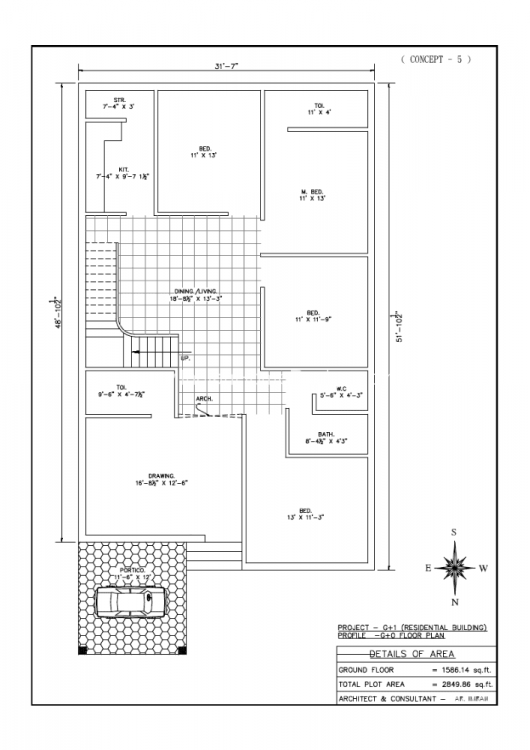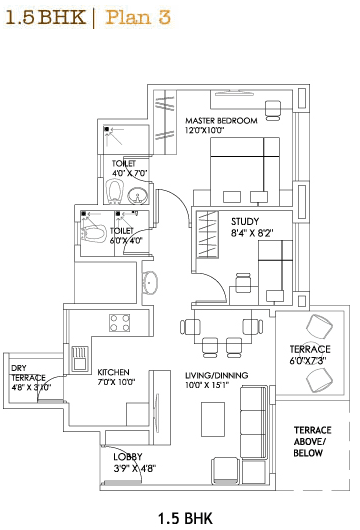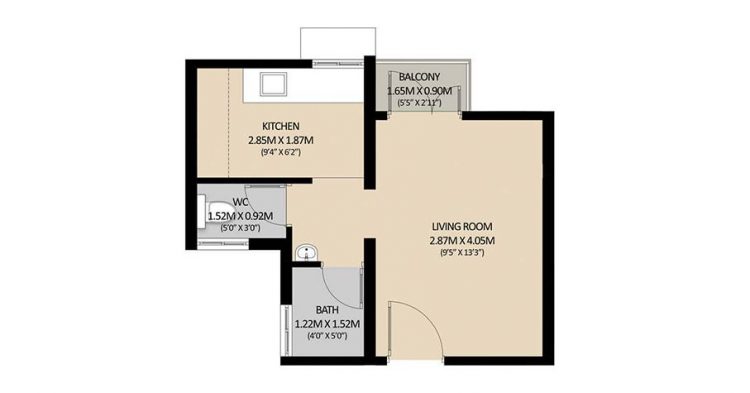In this article we are going to discuss all about the BHK, like: define BHK, BHK full form, what is bhk in apartment and how is BHK calculated.

Define BHK
The term ‘BHK’ generally refers to the setup of a flat or an apartment. For example: if i have one Bed room, one Hall and one Kitchen, it is known as 1 BHK.
Also Read: Best Hand Book
What is BHK full form
Basically BHK stands for Bathroom, Hall and Kitchen.
For Example: If it says “2 BHK” that means it has
- 2 Bedrooms
- 1 Hall/Living Room
- 1 Kitchen
I hope this is clear, let us explain different types of BHK one by one.
1 BHK Means
Full form of 1 BHK : Bedroom, Hall & Kitchen
Explanation of 1 BHK : 1 Bedroom, 1 Hall & 1 Kitchen
1 BHK Plan Layout

2 BHK Means
Full form of 2 BHK : Bedroom, Hall & Kitchen
Explanation of 2 BHK : 2 Bedrooms, 1 Hall/Living Room & 1 Kitchen
Sometimes it also classified as 1 Master Bedroom (Bigger than standard size) & 1 Small Bedroom, 1 hall & 1 kitchen
2 BHK Plan Layout

3 BHK Means
Full form of 3 BHK : Bedroom, Hall & Kitchen
Explanation of 3 BHK : 3 Bedrooms, 1 Hall/Living Room & 1 Kitchen
3 BHK Plan Layout

4 BHK Means
Full form of 4 BHK : Bedroom, Hall & Kitchen
Explanation of 4 BHK : 4 Bedrooms, 1 Hall/Living Room & 1 Kitchen
4 BHK Plan Layout

0.5 BHK Means
Full form of 0.5 BHK : Bedroom, Hall & Kitchen
Explanation of 0.5 BHK : 0.5 Bedrooms, 1 Hall/Living Room & 1 Kitchen
Generally this small size room recommended as a Book Library or Study Room, but we can use as a smaller Bedroom.
Also Read: Important Points For Civil Engineers
1.5 BHK Means
Full form of 1.5 BHK : 1.5 Bedrooms, Hall & Kitchen
Explanation of 1.5 BHK : 1 Bedroom + 0.5 Bedroom, 1 Hall/Living Room & 1 Kitchen
0.5 Bedroom is already discussed in above paragraph.
1.5 BHK Plan Layout

2.5 BHK Means
Full form of 2.5 BHK : 2.5 Bedrooms, Hall & Kitchen
Explanation of 2.5 BHK : 2 Bedrooms + 0.5 Bedroom, 1 Hall/Living Room & 1 Kitchen
2.5 BHK Plan Layout

1 RK Means
Full form of 1 RK : 1 Bedroom & Kitchen
Explanation of 1 RK : 1 Bedroom & 1 Kitchen
1 RK Plan Layout

2 BHK 2T Means
Full form of 2 BHK 2T : 2 Bedrooms, 1 Hall/Living Room, 1 Kitchen & 2 Toilets
2BHK 2 T Plan Layout

Also Read: Branches Of Civil Engineering


Leave a comment