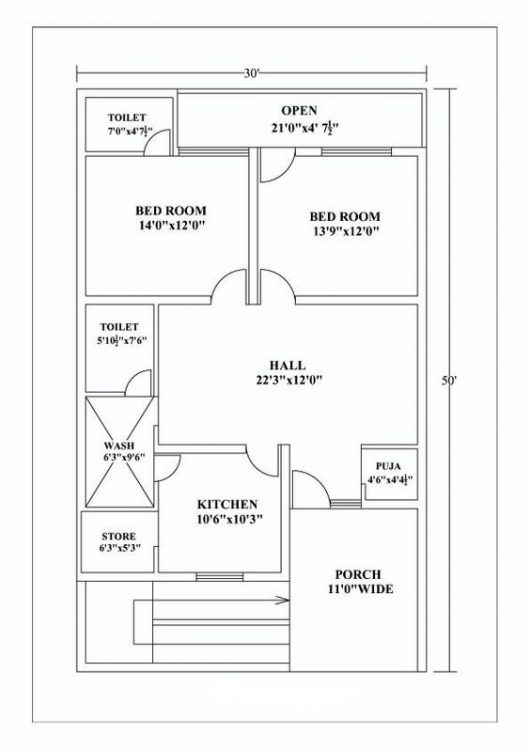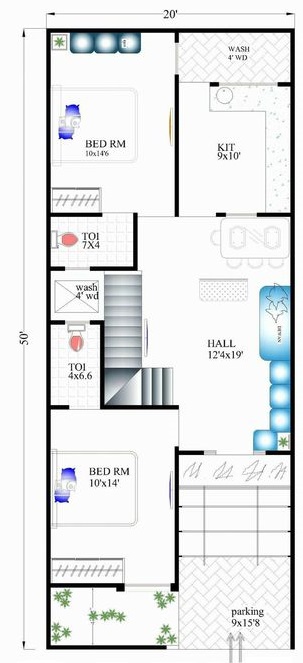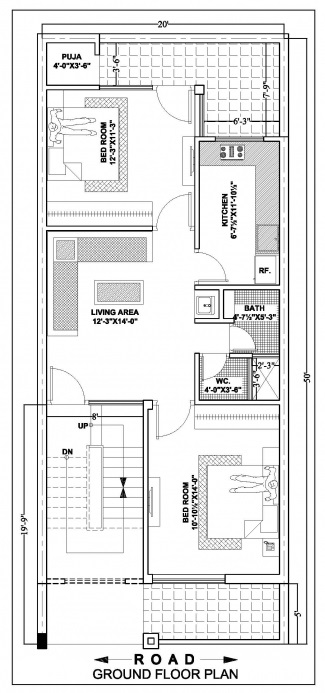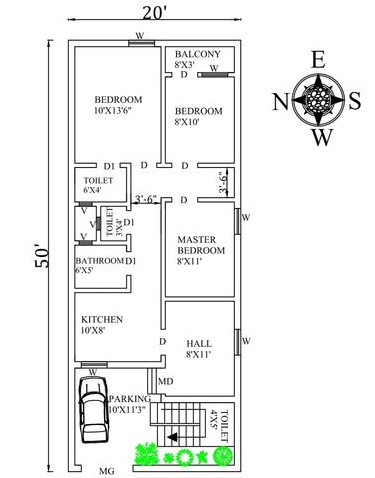So you’re finally looking for a 20*50 house plan? great decision, in this article we have uploaded handpicked 20*50 house plan with 3d elevation, car parking, west facing, east facing, north facing, ground floor, and shop.
20*50 House Plan with Car Parking
Details of 20 by 50 house plan with porch (car parking)
House Floor Plan #1

Details of Floor Plan 20×50 House Plan
- Dimension: 30 by 50 feet
- Toilet A: 7’0″x4’7½”
- Bedroom A: 14’0″x12’0″
- Bedroom B: 13’9″x12’0″
- Toilet B: 5’10½”
- Hall: 22’3″x12’0″
- Kitchen: 10’6″x10’3″
- Store Room: 6’3″x5’3″
- Puja Room: 4’6″x4’4″
- Porch/Parking: 11’0″Wide
House Floor Plan #2

Details of Plan 20 by 50 House Plan with Parking
- Dimension: 20 by 50 feet
- Toilet 1: 7’0″x4’0″
- Toilet 2: 4’0″x6’6″
- Bedroom A: 10’0″x14’6″
- Bedroom B: 10’0″x14’6″
- Hall: 12’4″x19’0″
- Kitchen: 9’0″x10’0″
- Porch/Parking: 9’0x15’8″
Also Read: Floor Space Index and Floor Area Ratio – Importance, Calculation & Differences
20*50 House Plan East Facing
If your plot size is 20 feet by 50 feet with east facing, then the below floor plans will help you to understand how you can create a well-planned house.
House Floor Plan #1

Details of Plan 20 by 50 East Facing House Plan
- Dimension: 20 by 50 feet
- Toilet 1: 4’9″x7’0″
- Toilet 2: 4’9″x6’7″
- Master Bedroom: 10’4½”x16’1″
- Bedroom: 7’6″x12’3″
- Drawing Cum Dinning Room: 13’1½”x11’1½”
- Guest Room: 11’10½”x9’6″
- Kitchen: 6’0″x10’7″
- Porch/Parking: 11’10½”x11’8½”
House Floor Plan #2

Details of Floor Plan 20×50 House Plan East Facing
- Dimension: 20 by 50 feet
- Toilet A: 6’7″x5’3″
- Bedroom A: 12’3″x11’3″
- Bedroom B: 10’10½”x14’0″
- Toilet B: 5’10½”
- Hall (Living Area): 12’3″x14’0″
- Kitchen: 6’7½”x11’10½”
- Puja Room: 4’0″x3’6″
20*50 House Plan West Facing
Similarly here is given some handpicked 20*50 House Plan for West Facing plots, I hope it will help you to build your dream home.
Floor Plan #1

Details of Plan 20 by 50 West Facing House Plan
- Dimension: 20 by 50 feet
- Toilet 1: 5’0″x5’0″
- Toilet 2: 5’6″x5’0″
- Toilet 3: 5’0″x4’0″
- Master Bedroom: 11’11″x11’11”
- Bedroom A: 8’0″x11’0″
- Bedroom B: 11’0″x8’0″
- Kitchen: 8’0″x11’0″
Also Read: What is 1 BHK, 2 BHK, 3 BHK in Apartment
20*50 House Plan North Facing
oh, you’re seeing 20*50 House Plan for North Facing, It means your plot facing is North. don’t worry please check the below-attached floor plans I’m sure, you will like them.

Details of Plan 20 by 50 North Facing House Plan
- Dimension: 20 by 50 feet
- Toilet 1: 6’0″x4’0″
- Toilet 2: 3’0″x4’0″
- Bath Room: 6’5″
- Bedroom A: 8’0″x10’0″
- Bedroom B: 10’0″x13’6″
- Master Bedroom: 8’0″x11’0″
- Hall: 8’0″x11’0″
- Kitchen: 9’0″x10’0″
- Porch/Parking: 10’0x11’3″
- Balcony: 8’0x3’0″
So we have discussed different types of 20 by 50 house floor plans, still, do you have any questions? please ask a question, our experts will try to resolve your all queries in real-time.
Also Read: 11 steps in Construction of Multi Storey Buildings
Source: Pinterest


Please share 22 by 55 feet 2 unit South
Facing House Plan with car parking.North- South 22 feet & East- West 55 feet. Open field in front of South side & the road at East.