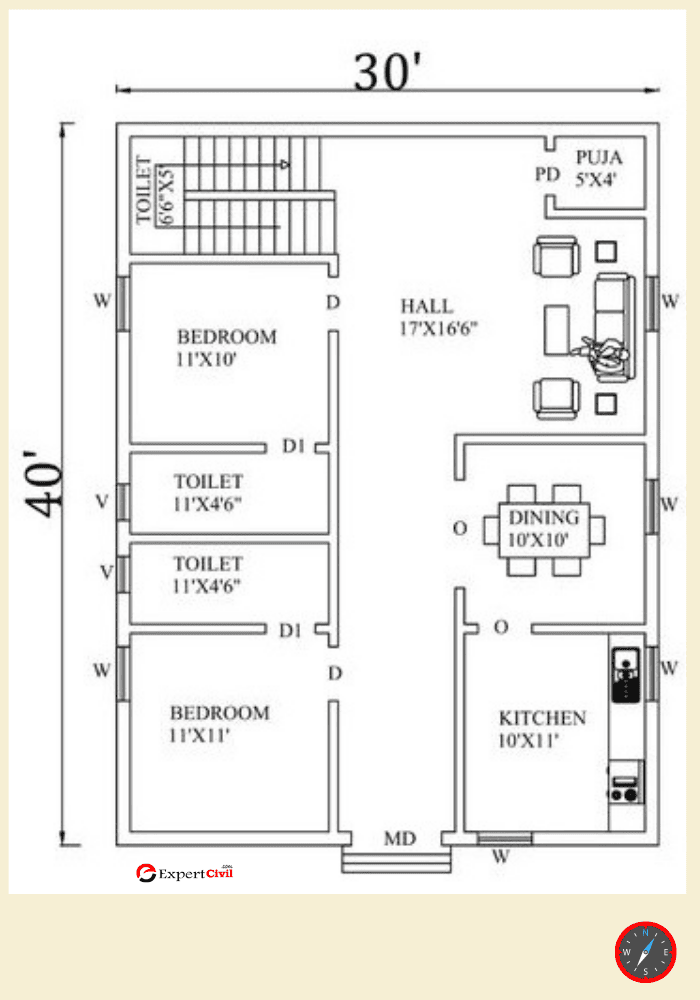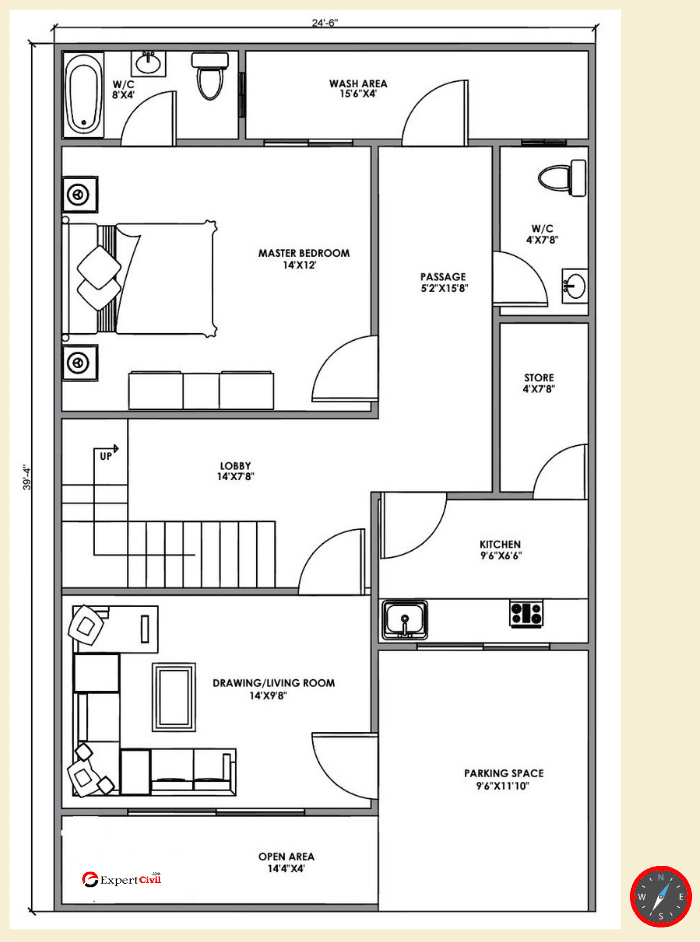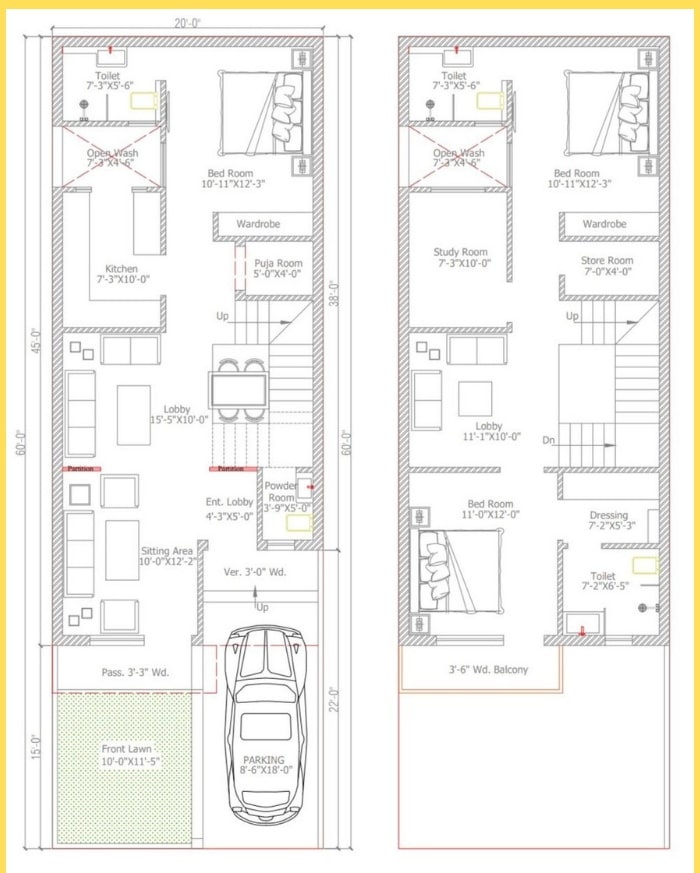In this post, you will get the most useful and relevant south facing house Vastu plan, I know you’re searching about the House Plan Drawings as Per Vastu on the internet.
Vastu brings positive vibrations and energy into homes and businesses, creating an environment conducive to total success, harmony, tranquillity, and good health.
2BHK South Facing House Vastu Plan
So are you planning to design your dream home here is some 2BHK South Facing House Vastu Plan, please check and get an idea about the same.

South Facing House Vastu Plan 30 x 50
If you are looking for a 30*50 house floor plan then you can check the below images.

Also Check: 20*50 House Plan with Car Parking | North Facing | South Facing and West Facing
South Facing House Vastu Plan 30 x 40
Here is some useful floor plan related to South Facing House 30 x 40 feet.

1 Bhk House Plan with Vastu
1BHK house plan is suitable for a small family, here are some examples of 1BHK house plan.

South Facing House Vastu Plan 20 x 60
So your plot size is 20 feet by 60 feet and looking for south-facing house plans, here are some examples of 20*60 floor plans

Also Read: Complete Guide on Vastu Shastra for Homes


Leave a comment