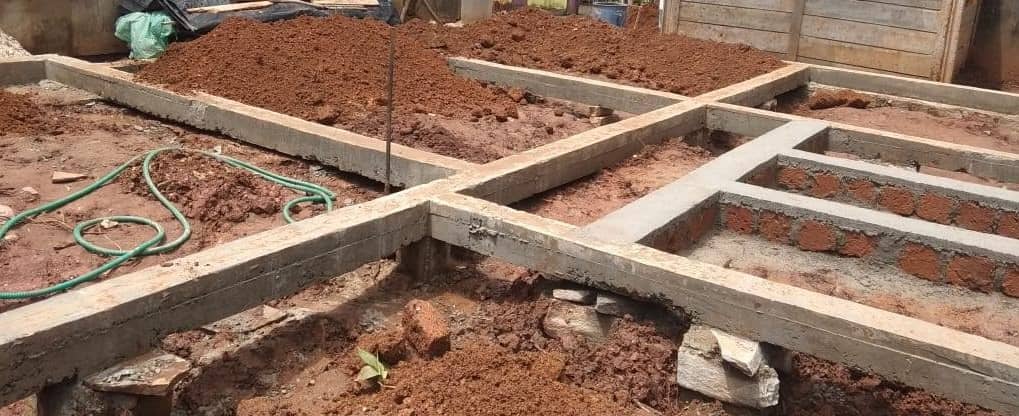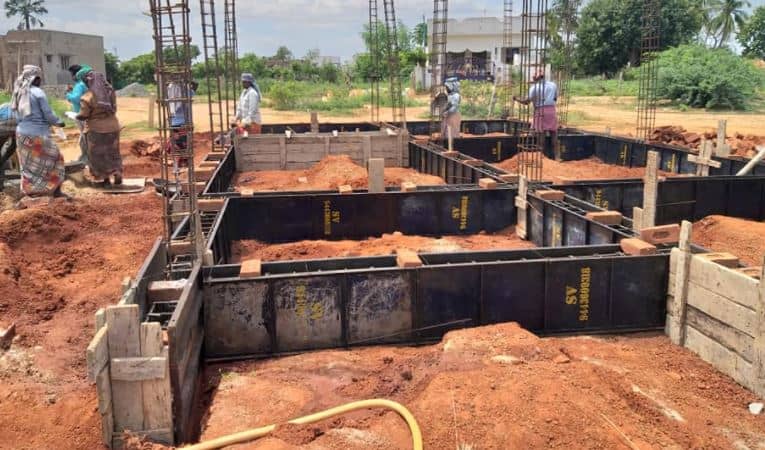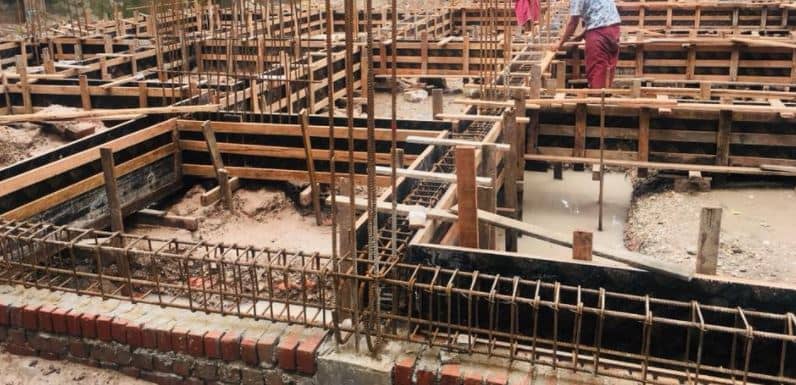What is the meaning of the term “Plinth”?
The plinth can be defined as a level that comes above the ground level and just below the floor level.
Plinth Beam: It is an R.C.C. beam constructed between columns. These are provided to support the walls. these beams help to avoid the settlement of walls that develop cracks in the structure.
Applications of Plinth Beam
- It is very necessary to provide plinth beams in the areas which can be subjected to earthquakes.
- Plinth beams are required to avoid the settlement of foundation which develops cracks in the building structure.
Also Read: A Complete Guide on Different Types of Beam and its Classification
Importance of Plinth Beam
There is the following importance of this type of beam:
- Carry masonry load on the ground floor.
- These beams are designed to carry the dead load of the masonry wall on the ground floor level.
- To Retain Backfilled Soil.
- Typically, buildings are constructed 150-300mm above the level of adjacent road and as a retaining structure for the compacted soil used to fill the void from foundation level to the top of the plinth, these beams mostly are used.
What should be the Minimum Height for Plinth Beam?
The Plinth height lies between 300 mm to 450 mm (1 ft to 1.5 ft) from the natural ground level.
Concrete Strength Suitable for Construction of Plinth Beam
- The minimum grade of concrete used for the Plinth beam is M20 Grade Concrete in which the ratio of Cement:Sand: Aggregate is 1:1.5:3
- The strength of concrete should be less than 20 N/mm² after the end of 28 days.
Also Read: Different Types of Brick Bonding used in Brick Masonry
Minimum Dimension of Plinth Beam
The minimum depth of the Plinth Beam should not be less than 20 cm (200 mm) and the width of the Plinth Beam should not be less than the final stroke of the foundation.
Formwork for Plinth Beam
The following points should be taken into consideration for the formwork of Plinth Beam.
- The length and line of the formwork should be proper.
- The formwork material should not have any twists or bends in it.
- Formwork material should be oiled properly. (Also take care that while oiling the formwork the oil should not come in contact with the reinforcement steel.)
- The leveling of formwork should be properly done otherwise it will affect the level of beams after casting.
- The proper cover should be provided for the beam i.e. 25 mm to avoid the honeycombing of concrete because honeycombing results in corrosion of the reinforcement steel.
Steel Bars Used for Plinth Beam
- The bars provided on the bottom of the beam should not have a diameter less than 12 mm & The bars provided on the top of the beam should not have a diameter less than 10 mm.
- The cover in beam Stirrups should be at least 25mm.
- The diameter of the bar used for Stirrups should be at least 6 mm.
- The center to center spacing of Stirrups should not be more than 15 cm i.e. 150 mm.
What is Plinth Protection?
- Plinth Protection is made for reducing the percolation of direct Water into the soil.
- Plinth protection is generally done by laying an approximate 75 – 100 mm layer of plain cement concrete around the edge of the building.
- The protection of the plinth is very necessary to prevent/reduce the penetration of water into the soil that reaches the plinth wall and reaches the floor level due to capillary action.
- The plinth protection decreases the direct flowing of water into the ground near the plinth board wall.
- Mostly, the protection of the plinth is generally left exposed for viewing.
- In the case of well-finished buildings, the plinth protection should be covered with a layer of paving blocks or like a lawn.
Still, Do Have a Question? Ask a Question and Get an Instant Answer






Very well-written article. I am searching for these types of topics to read for a long time.