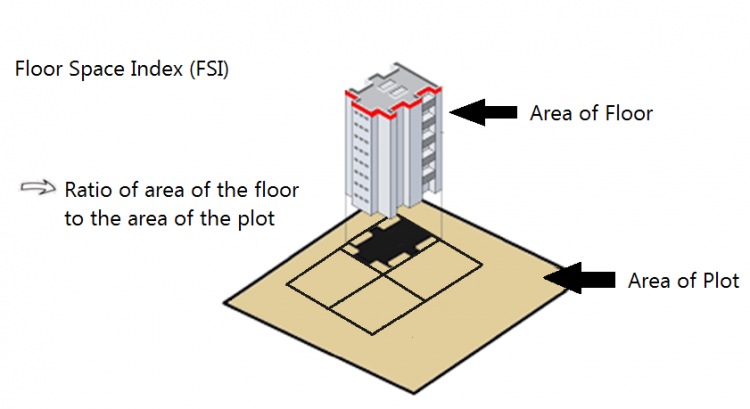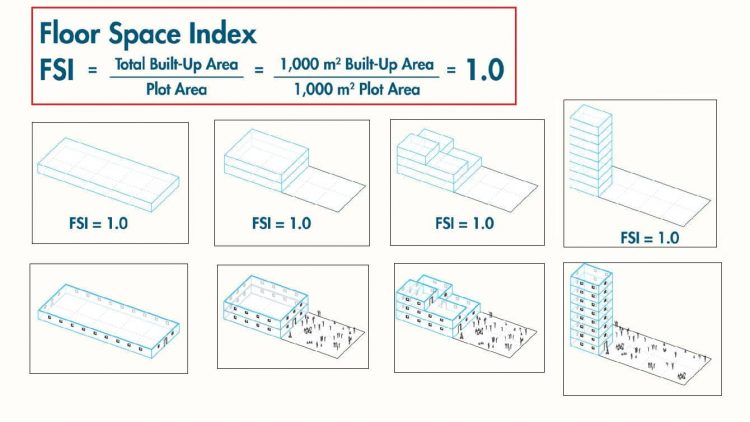What is FSI?
The Full form of FSI is Floor Space Index and It is also known as FAR (Floor Area Ratio). Floor Space Index is the maximum built area of the total plot area of land. FSI is the ratio of the total built-up area to the total plot area or land.

Floor space index varies from place to place under the rules and regulations imposed by the state or city’s Authority or Administration. FSI is based on the National Building Code. The fees paid to the government for the floor space index construction are known as floor space index fees.
FSI = Total built-up area / Total plot area
A simple example of the Floor space index would be if a plot area of land is 500 sq. meters. The FSI is 1, then the construction of 500 sq. meters will be allowed on this plot as per floor space index, this number can be changed.
Also Read: What is 1 BHK, 2 BHK, 3 BHK in Apartment
What is Premium FSI?
Premium Floor Space Index is defined as “If the builder or developer wants to extend their construction above FSI limit then they have to pay extra fees or premium fees to the government“.
But it is only applicable in some allowable deviation, like some particular zone, location and building type.
If someone wants to avail of the premium FSI, the abutting road of the land must be at least 30 feet.
- 30-40 feet road width – 20 % premium FSI
- 40-60 feet road width – 30 % premium FSI
- More than 60% road width – 40% premium FSI
If the plot location of the building or built-up area has 30-40 feet abutting the roadway then you can make the premium FSI 20% more than the permissible FSI.
How to Calculate FSI (Floor Space Index)?
The Development Control Regulations department of a specific location imposes FSI in accordance with the National Building Code of India. As a result, FSI will be regulated based on the city zone and type of building.

Assuming we have a land of 6000 sq. ft. and we want to construct a structure on that land. First of all, you need to know is what type of building, you are constructing
- Residential Building
- Commercial Building
- Classification according to the number of floors, Function of the building ( Institute Healthcare, Hospitality)
Depend upon the type of the building type, you can find the FSI
For the same location, FSI can vary on the number of floors of the building
Let’s assume FSI is 1.5 for a building
Therefore,
6000 x 1.5= 9000 sqft of floor covered
FSI= Floors space covered by all floors / Areas of plot
Also Read: 7 Common Construction Estimating Mistakes
Importance of FSI
- The Floor space index is imposed by the government as the restriction and it has its own benefit at the place where construction of buildings is increasing day by day.
- It has some advantages.
- It maintains a balance between sustained, planned growth, and development is important.
- An average FSI value ensures the good development of the project.
- It maintains the ratio of open space to built space.
- FSI is the best option to reduce stress in the city.
From this concept of FSI Government has an idea of how to divide the land helps what %age of the city area must be dedicated to the park, what percent for the road, and how to divide the remaining into the different zones. This helps in a great way to keep the resources of the city on good terms with more greenery, lesser traffic, and a lot more other amenities.
What is FAR (Floor Area Ratio)?
FAR refers to Floor Area Ratio. Floor area ratio (FAR) is the ratio of a building’s total floor area to the size of the piece of land upon which the floor is built. The terms can also refer to limits imposed on such a ratio.

Local governments use different tools to shape what locality should look like and how big buildings can be.
How to Calculate FAR?
Floor Area Ratio = Total floor area on all floors of a building / Plot area
Let’s assume a Site with dimensions 50m x 100m. Let’s
assume the Ground Floor area is 40m x 60 m, the first-floor area is 40m x 60m, the second floor is 40m x 30 m.
Site Area = 50m x 100m = 5000Sq. meter
Ground Floor Area = 60m x 40m = 2400 Sq. meter
First Floor Area = 60m x 40m = 2400 Sq. meter
Second Floor Area = 40m x 30m = 1200 Sq. meter
Net Floor Area = 6000 Sq. meter
F.A.R.= Net floor Area on all floor / Plot area
6000 Sq. mt / 5000 sq. meter = 1.2
Difference between FAR and FSI
| FAR (Floor Area Ratio) | FSI (Floor Space Index) |
| FAR refers to Floor Area Ratio | FSI refers to the Floor Space Index |
| The floor area ratio (FAR) is the ratio of a building’s total floor area to the size of the piece of land upon which it is built. The terms can also refer to limits imposed on such a ratio. | Floor Space Index (FSI) is the ratio between the total built-up area and plot area available allowed by the government for a particular locality. |
FSI (Floor Space Index) and FAR (Floor Area Ratio) are unified development codes applicable in cities. This ratio is calculated by dividing the build-up area of a building by the total size of the plot. Therefore, both FSI and FAR are the same.
Apart from India and some other countries, people prefer to use FSI, FAR is more frequently used in India.
What is the FAR in Delhi?
| New Delhi | |||
|---|---|---|---|
| Area of Delhi Plot (sq. meter) |
Max. Ground Coverage% | FAR | No. of Dwelling Units |
| <50 | 90* | 350 | 3 |
| 51-100 | 90* | 350 | 4 |
| 101-250 | 75** | 300** | 4 |
| 251-750 | 75 | 225 | 6 |
| 751-1000 | 50 | 200 | 9 |
| 1001-1500 | 50 | 200 | 9 |
| 1501-2250 | 50 | 200 | 12 |
| 2251-3000 | 50 | 200 | 15 |
| 3001-3750 | 50 | 200 | 18 |
| >3750 | 50 | 200 | 21 |
Also Download: Estimate of Materials and Labor Excel Sheet Download


Leave a comment