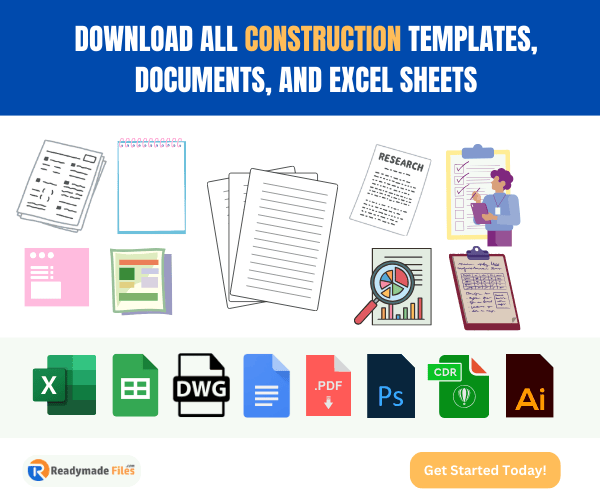Design a suitable base and anchor bolts for a column subjected to an axial load of 500 kN and a wind moment of 175 kNm. The column section is I.S.H.B. 450 @ 907.4 N/m. Design also welded connection between column and the base. The safe bearing pressure of concrete may be assumed to be 4000 kN/m2
rahul10Beginner
Design a suitable base and anchor bolts for a column subjected to an axial load 500 kN and a wind moment of 175 kNm.
Share


Given data: Axial load = 500KN = 500000N Wind moment = 175 KNm Assuming, grade of concrete = M20 i.e., fck = 20N/mm² Bearing strength of concrete = 0.45 × fck = 0.45 × 20 = 9N/mm² bearing strength, a reduced value of 0.45fck is used against maximum of 0.60fck ; as recommended by the IS code Now, arRead more
Given data:
Axial load = 500KN = 500000N
Wind moment = 175 KNm
Assuming, grade of concrete = M20 i.e., fck = 20N/mm²
Bearing strength of concrete = 0.45 × fck = 0.45 × 20 = 9N/mm²
bearing strength, a reduced value of 0.45fck is used against maximum of 0.60fck ; as recommended by the IS code
Now, area of slab, A = factored load / bearing strength of concrete
= (0.15 × 500000) / 9 = 8333.34 mm² = 8334 mm²
Square base plate is provided; therefore
Sides of the base plate = L = B = √A = √8334 = 91.29 mm = 92 mm
Thickness of the base plate = t = √{[ 2.5 w ( a² – 0.3 b² ) ¥m] / fy}
Where, w = intensity of pressure = Load / area provided
a = bigger projection of base plate beyond column
b = smaller projection of base plate beyond column
In this case , a = b because we are assuming, base plate and column both are square in shape.
For holding down , anchor bolts are used.
According to standards, when axial compressive load is on action then only two bolts will be enough for holding .
See less