What do symbols on blueprint mean?
Blueprint Symbols are generally used to indicate function, objects, or systems in the floor plan or any kind of engineering drawing. It could be present in structural drawing, architectural drawing, electrical drawing, machine, etc.
Types of Blueprint Symbols
There are different types of blueprint or graphic symbols, I’m listing out some useful categories of blueprint symbols.
- Architectural blueprint symbols
- Electrical blueprint symbols
- Plumbing blueprint symbols
- Welding blueprint symbols
- Structural steel blueprint symbols
- Blueprint furniture symbols
Let us discuss the above blueprints one by one.
Architectural blueprint symbols
Let’s start with architectural symbols, which are typically larger and will be drawn into floor plans first. Doors, windows, stairwells, walls, cabinets, and sinks are examples of these. Reading blueprints generally requires a strong understanding of line types.
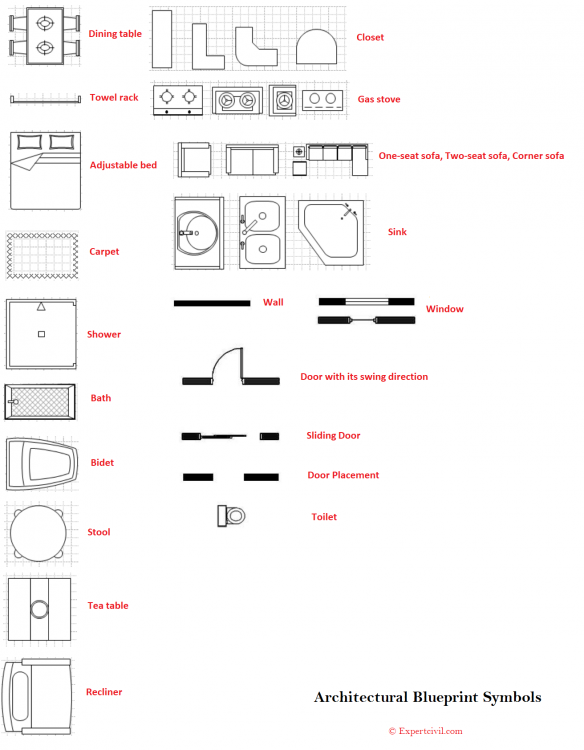
The architectural symbols listed below are divided into the following categories:
- Services symbols
- Lighting symbols
- Electrical symbols
- Plan, elevation, and section symbols
A. Services Symbols
The mechanics of a building are represented by service symbols, which help identify elements such as mechanical ventilation, soil pipes, and incoming power, etc.
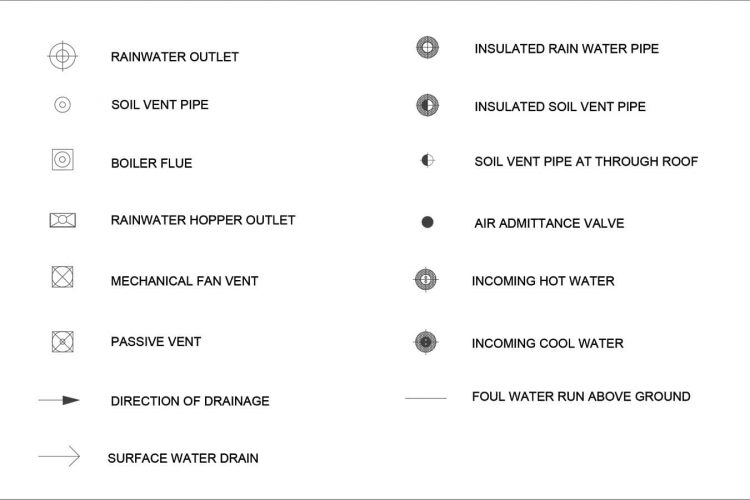
B. Lighting Symbols
Since architectural lighting is such a wide topic with so many variations, lighting symbols provide a quick and easy way to identify positions, types, amounts, and power outputs without cluttering a drawing with labels.
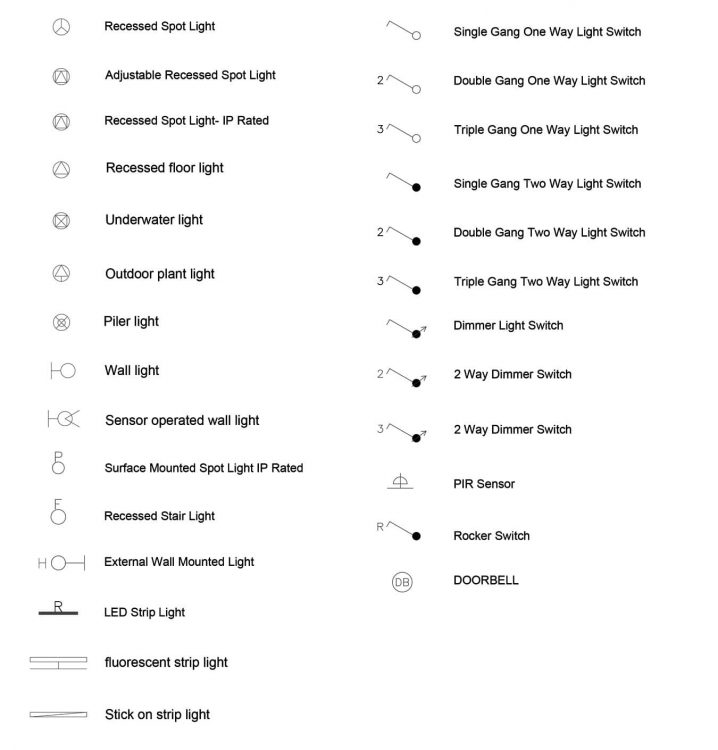
C. Electrical Symbols
These electrical symbols are the same as lightning symbols. electrical symbols show the precise location and type of power switches outputs and other technical details.
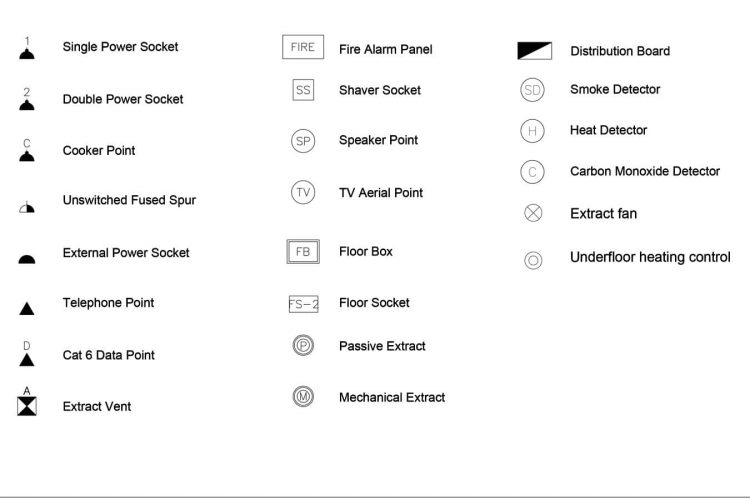
D. Plan, elevation, and section symbols
As the name indicates these symbols are usually associated with floor levels and section lines, and they are used to improve the readability of a drawing.
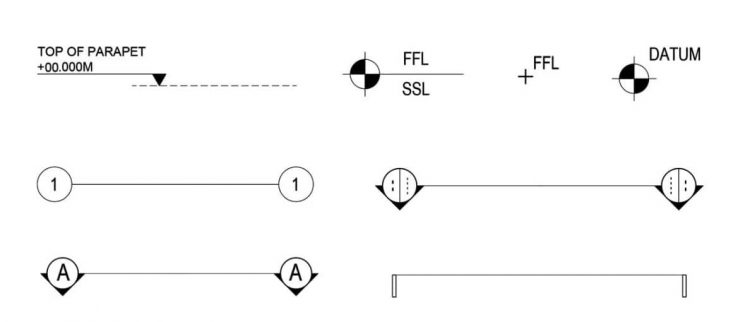
image courtesy: archisoup
Also Read: Tallest and Longest glass bridges in the world
Electrical blueprint symbols
Electrical drawings are prepared by competent electrical drafters in a specific time frame to avoid unnecessary delays. In an electrical blueprint, symbols are used on electrical drawings to make drafting easier for both drafters and workers interpreting the drawings.
Let us check all the electrical symbols in the below images.
Electrical Symbols Chart
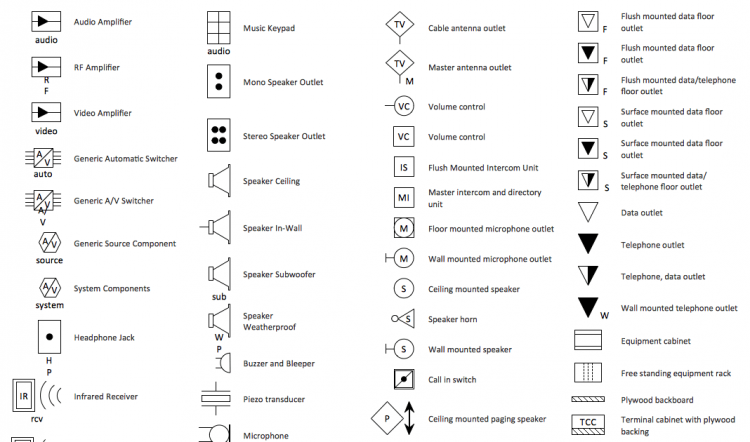
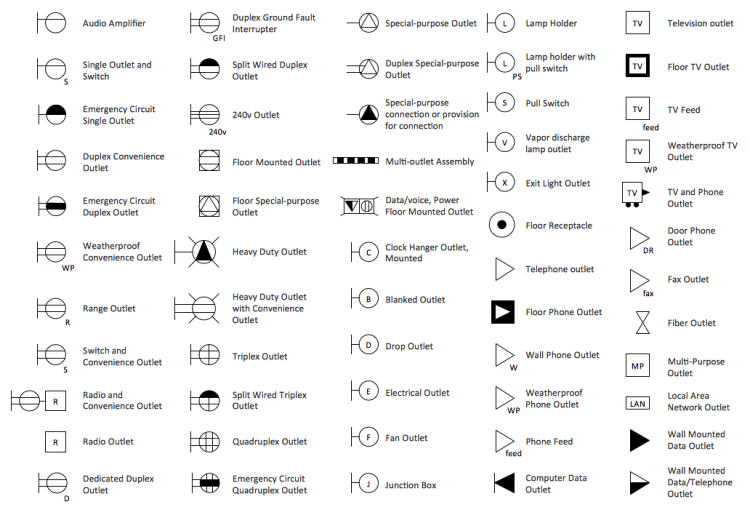
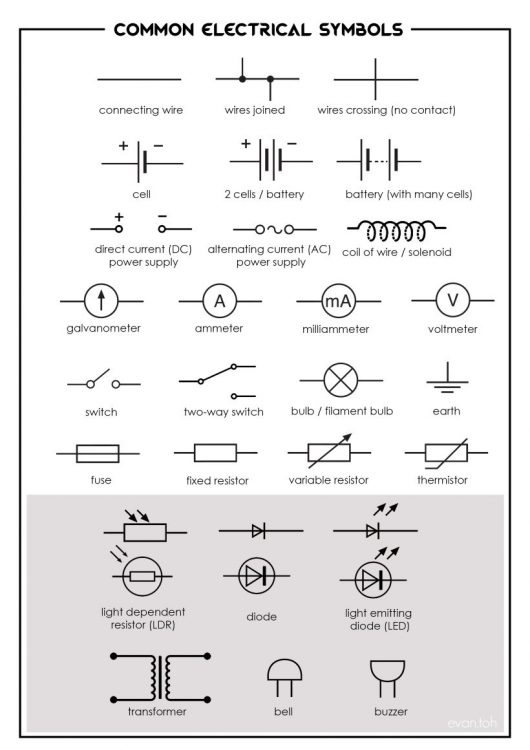
Plumbing blueprint symbols
Plumbing is one of the most important departments in any kind of construction project, if we are talking about piping, there are different types of piping work like industrial, residential, and commercial piping, we can categories it as per the nature of projects.
The majority of industrial piping is designed to transfer liquids and gases used in manufacturing processes. The piping is used in all kinds of applications in commercial and residential buildings and generally is known as “plumbing” and it is designed to carry freshwater, liquid and solid wastes, and gas. All pipe fittings, fixtures, valves, and other components are represented by symbols in a plumbing drawing.
let us know about different types of plumbing symbols:
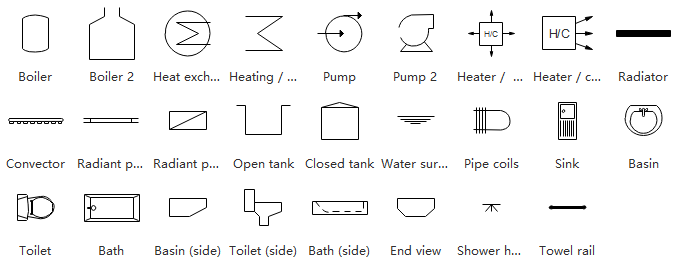
plumbing symbols
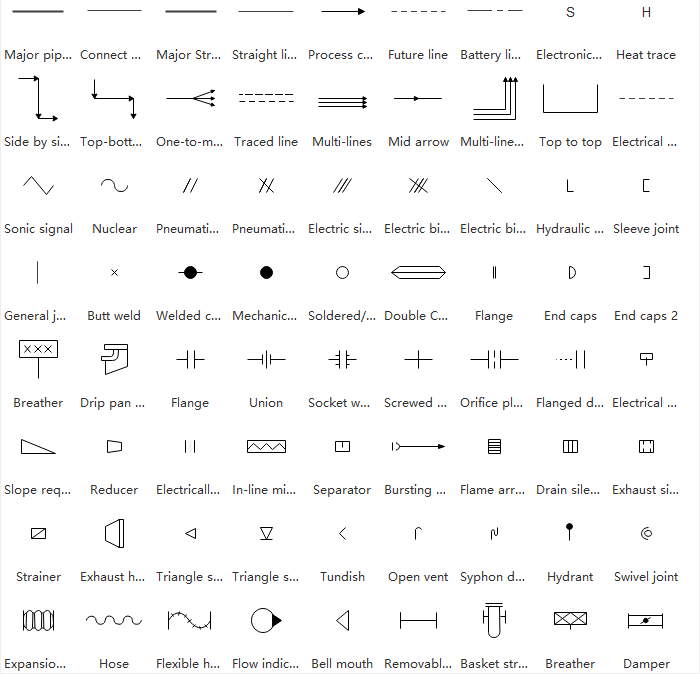
piping and connection shapes
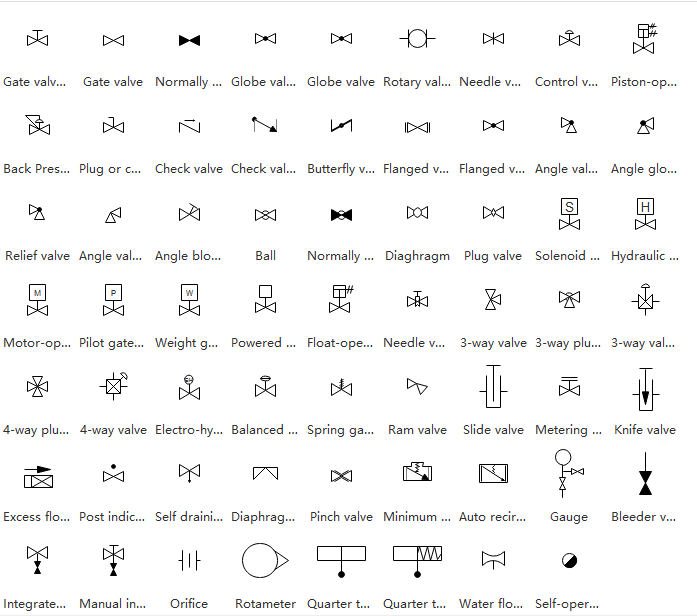
Welding blueprint symbols
Welding symbols are used to represent all the details about welding, connections, joints for the machine, machine parts, or other building parts like windows, doors, railing, etc. Usually, these symbols are used by designers, such as a shop foreman, welding engineer, or supervisor, and welder. They mentioned all these symbols on engineering and fabrication drawings in order to create their weld, the welder will refer to this drawing.
Before starting their welding work, welders will usually look at a Welding Procedure Specification (WPS), this is a document that directs the welder by providing information such as material thickness, the general position in which the part must be welded, the electrodes to use, and so on.

image courtesy: AWS A2.4
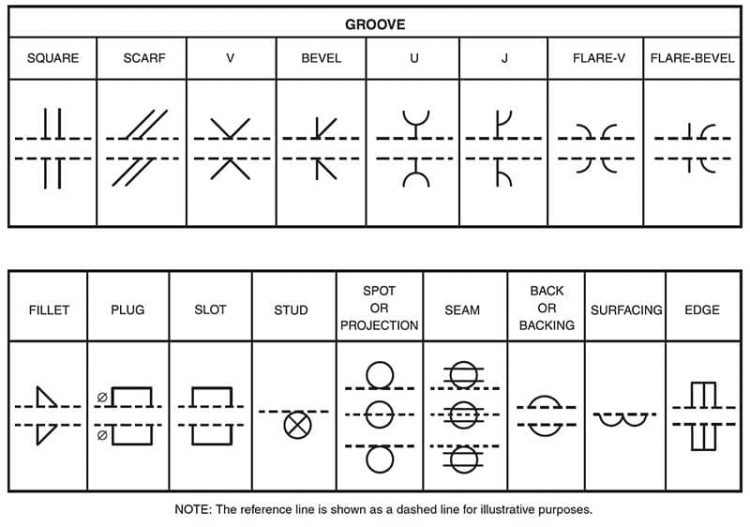
welding symbols chart
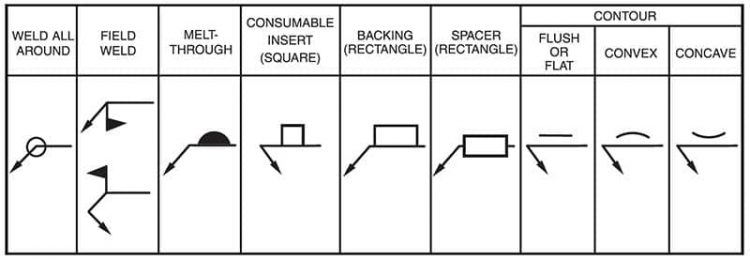
welding symbols

welding joints symbols
Structural steel blueprint symbols
Here are the symbols which are used in structural steel:
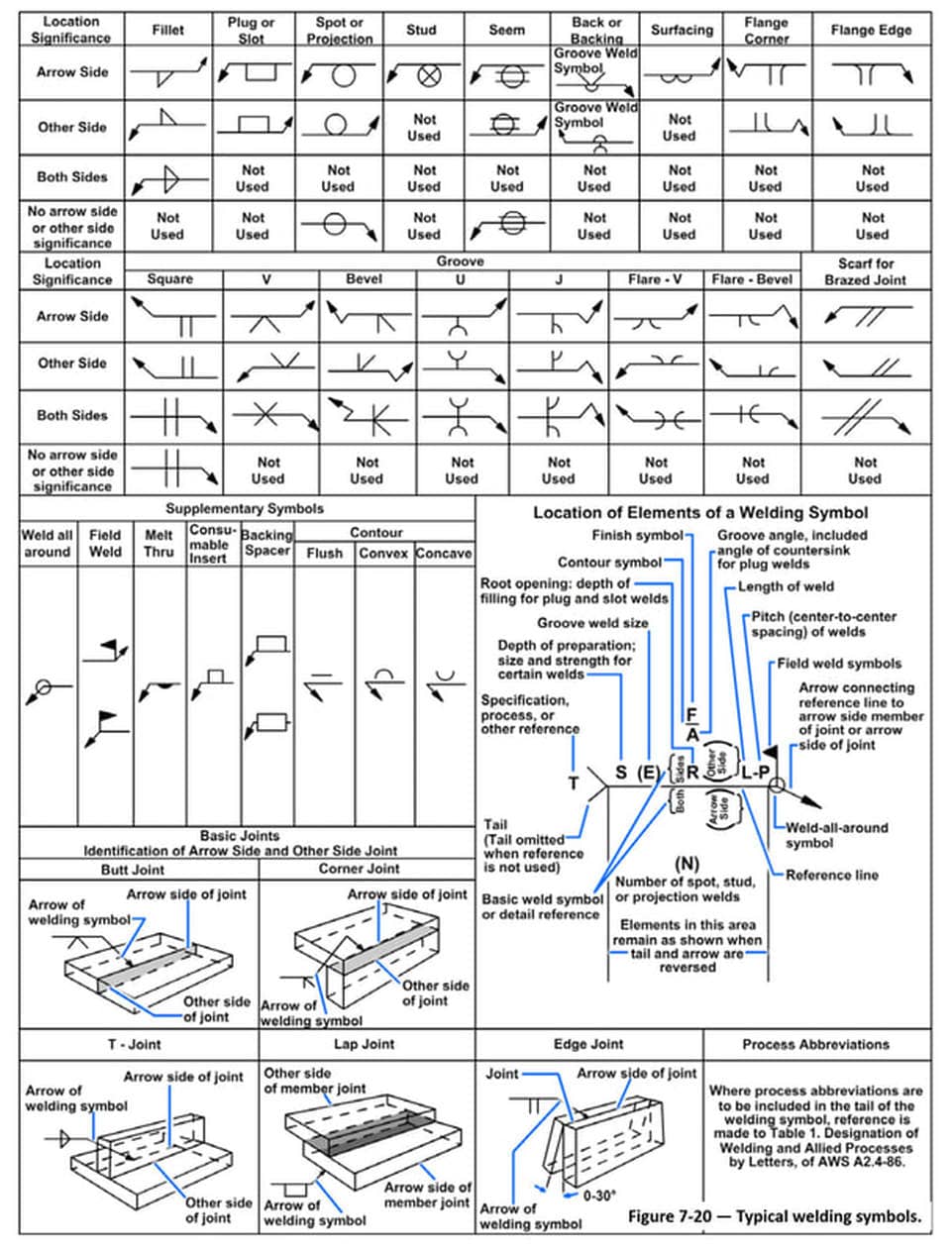
Structural steel blueprint symbols
Blueprint furniture symbols
Common symbols used for furniture.
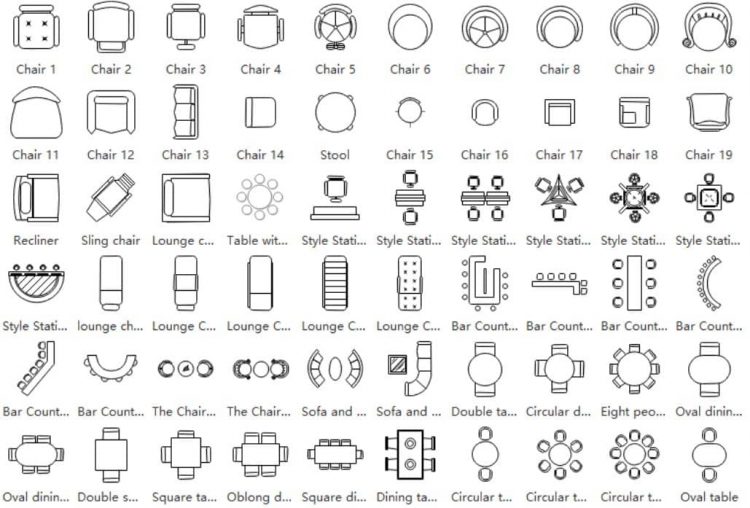
Blueprint furniture symbols
Also Read: 11 Steps in Construction of multi-story Buildings
How to read blueprints and floor plans (Video)
Please watch the complete video on how to read blueprints
Get all your industrial equipment from Ejawda.


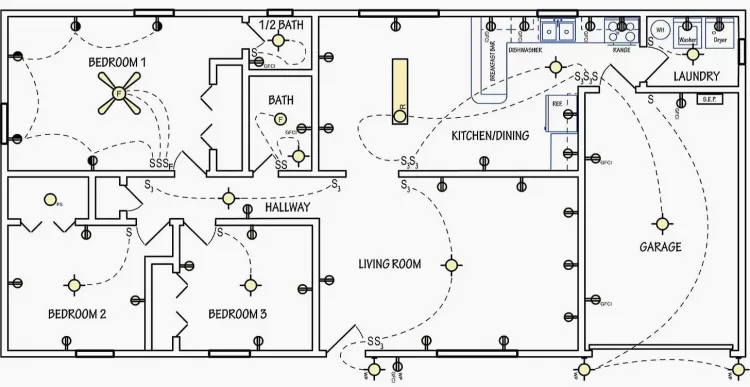
Symbols on a blueprint represent specific building elements like doors, windows, plumbing and electrical. They act as visual language to communicate construction details clearly and accurately.
Architectural, electrical, plumbing, and structural steel drawings contain blueprint symbols to assist professionals in accurately interpreting design plans, ensuring consistency, and communicating complex details.
In architectural, electrical, plumbing, and structural drawings, blueprint symbols represent objects, functions, or systems. Construction and design are more efficient when complex plans, such as electrical switches, plumbing pipes, or structural steel, are simplified. There are different categories of symbols, such as architectural, electrical, plumbing, welding, structural steel, and furniture symbols.
Some truly excellent info , Gladiolus I noticed this.