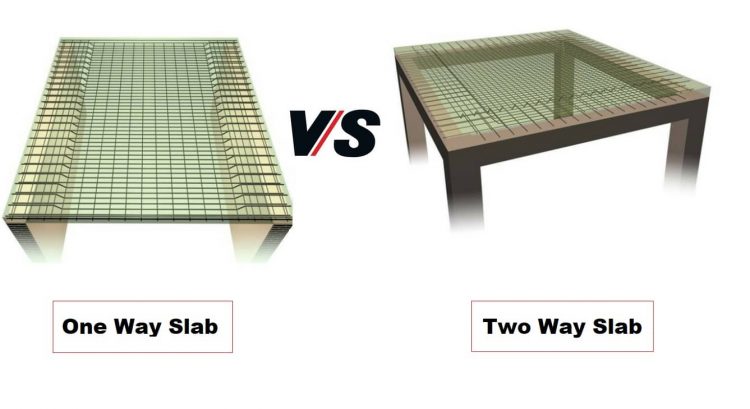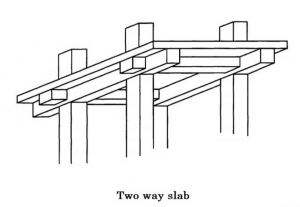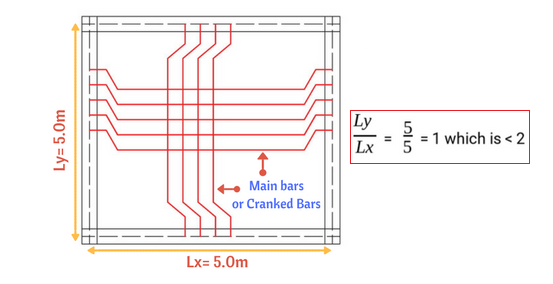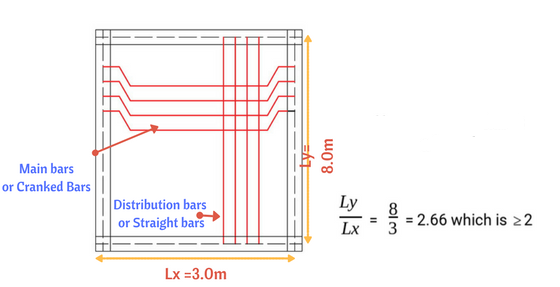The slab is a kind of structural element used to construct flat horizontal surfaces like floors, roofs, decks, ceilings, and other types of structures. It is made up of concrete. A slab has commonly some thickness and it is supported by other structural elements like RCC beams, RCC columns, walls, or the ground surface. Here, we are going to explore more about one-way slab and two-way slab.
Here, we are going to explore more about one-way slab and two-way slab.
If we take into account practically, the depth or thickness of a slab is very small compared to its length. Considering this factor, there are mainly two types of slabs. One is a one-way slab and another is a two-way slab.
Definition of One Way Slab
One way slab is a kind of structural member that is supported by other structural elements such as beams on the two different sides to bear the load and transmit it along one direction. In a one-way slab, the distribution of longer span (l) to shorter span (b) must be equal or greater than 2.
For example, Longer span (l)/Shorter span (b) ≥ 2
Verandah slab is a kind of one-way slab, where the slab is traversing in the shorter direction with main reinforcement and the distribution of reinforcement placed in the opposite direction.
Example: Cantilever slabs, Chajjas, and verandahs. Also Read: What Is Roof And Its Types
Also Read: What Is Roof And Its Types
Definition of Two Way Slab:
We usually see a reinforced concrete slab that is supported by beams on all the four sides and the loads are held up by the structural elements such as beams along with both directions, it is said as the two-way slab.
In the two way slab, the distribution of longer span (l) to shorter span (b) must be less than 2.
For example, Longer span (l)/Shorter span (b) < 2
These kinds of slabs are mainly utilized on the floor of multi-story buildings.
One Way Slab Reinforcement Details:
Usually in a one-way slab, as one side is made larger than the other one, the utmost load will be transmitted by the larger side. Accordingly, it is necessary to contribute sufficient support to this side.
To provide sufficient support to the extended side, the main reinforcement bars are placed parallelly to the shorter side and the distribution bars are placed on the longer side which won’t support in transmitting the load.
From fig, Ly/Lx = 8/3 =1 ≥ 2.66
Hence, One-way slab is adopted where Cranked bars (main bars) are provided on the shorter side of the slab due to bending. Distribution bars(straight bars) provided on the longer side as shown in fig.
Two-Way Slab Reinforcement Details:
In the two-way slab, as the loads are held up in both directions i.e. longer and shorter direction. In this kind of slab, the main reinforcement bars are placed in both directions. The loads held up by two sides in this kind of slab are equal. Slab with reinforcement in both directions is more reasonable and supportive than one-way reinforcement slabs.
In the two-way slab, the distribution of longer span to shorter span must be less than 2. As per fig, it is clear that Ly/Lx = 5/5 =1 < 2.
As per fig, it is clear that Ly/Lx = 5/5 =1 < 2.
Hence, two-way slab is adopted where cranked bars (main bars) are provided on both sides of the slab.
You can recognize the main bars or crank bars are placed on both sides. A reinforced concrete slab that is supported by beams on all the four sides and the loads are held up by the structural elements such as beams along with both directions.
Also Read: What are the different types of scaffolding?
Difference Between One Way Slab and Two Way Slab
Here we will discuss the differences between the one-way slab and two-way slab. Let’s dive into it.
| S.N. | One-Way Slab | Two-Way Slab |
| 1. | The utmost load is transmitted by the larger side. | The loads are held up in both directions i.e. longer and shorter direction. |
| 2. | The main reinforcement bars are placed parallelly to the shorter side and the distribution bars are placed on the longer side which won’t support in transmitting the load. | In this kind of slab, the main reinforcement bars are placed in both directions. |
| 3. | The slab is supported by other structural elements such as beams on the two different sides to bear the load and transmit it along one direction. | A reinforced concrete slab is supported by beams on all the four sides and the loads are held up by the structural elements such as beams along with both directions. |
| 4. | The distribution of longer span (l) to shorter span (b) must be equal or greater than 2. | The distribution of longer span (l) to shorter span (b) must be less than 2. |
| 5. | It is economical near about 3.5 m. | It is economical for the panel sizes of approximately 6m x 6m. |
| 6. | The deflected structure is cylindrical. | The deflected structure is like a dish or saucer. |
| 7. | Example: Cantilever slabs, Chajjas, and verandahs. | These kinds of slabs are mainly utilized on the floor of multi-story buildings. |
Formulae of One Way Slab and Two Way Slab:
The formula of One Way Slab
- Longer Span / Shorter Span ≥ 2
The formula of Two Way Slab
- Longer Span / Shorter Span < 2
Different Types of One way Slabs
There are four different types of one-way slabs. They are as given below:
- One-way Solid Slab with beams
- One-way Ribbed Slab with beams
- One-way Ribbed Slab with integral beams
- One-way Slab with the Hollow Block
1. One-way Solid Slab with beams
This kind of one-way slab is supported on beams. Depending on beam and column structures, this method can be constructed for broad ranges of the load conditions.
2. One-way Ribbed Slab with beams
One-way Ribbed Slab supported by the beams for the construction of office buildings (low rise), parking arrangements, and warehouses.
3. One-way Ribbed Slab with integral beams
The one-way ribbed concrete slab is given with a greater length as described in the concrete solid slab. The one-way ribbed concrete slab is inexpensive when it’s utilized in the modular or prefabricated form.
4. One-way Slab with the Hollow Block
One-way concrete slab action is determined in a ribbed slab with shaft beams, in the ribbed bed with indispensable beams, and also constructed in hollow-block slabs.
Frequently Asked Questions
1.What is One Way Slab?
One way slab is a kind of structural element supported by other structural elements such as beams on the two different sides to bear the load and transmit it in one direction.
2. What is Two Way Slab?
A reinforced concrete slab that is supported by beams on all the four sides and the loads are held up by the structural elements such as beams along with both directions, it is explained as the two-way slab.
3. Write down the formulae of the one-way slab and two-way slab?
The formula of One Way Slab
- Longer Span / Shorter Span ≥ 2
The formula of Two Way Slab
- Longer Span / Shorter Span < 2
4. Where is the one-way slab used?
One way slab is used in the construction of Cantilever slabs, Chajjas, and verandahs.
5. Which one is a more economical one-way slab or two-way slab?
Two Way Slab with reinforcement in both directions is more reasonable and supportive than one-way reinforcement slabs.
6. How to find a one-way slab and two-way slab?
In one way slab, the distribution of longer span (l) to shorter span (b) must be equal or greater than 2. In the two way slab, the distribution of longer span (l) to shorter span (b) must be less than 2.
7. How do you know if a slab is one way?
One way slab is a kind of structural member that is supported by other structural elements such as beams on the two different sides to bear the load and transmit it along one direction. In one way slab, the distribution of longer span (l) to shorter span (b) must be equal or greater than 2.
Usually in a one-way slab, as one side is made larger than the other one, the utmost load will be transmitted by the larger side. Accordingly, it is necessary to contribute sufficient support to this side.
8. Where is the two-way slab used?
These kinds of slabs are mainly utilized on the floor of multi-story buildings.
9. What are the different types of One-way Slab?
There are four different types of one-way slab. They are as given below:
- One-way Solid Slab with beams
- One-way Ribbed Slab with beams
- One-way Ribbed Slab with integral beams
- One-way Slab with the Hollow Block
Also Read: 11 Steps in Construction of multi-story Buildings



Leave a comment