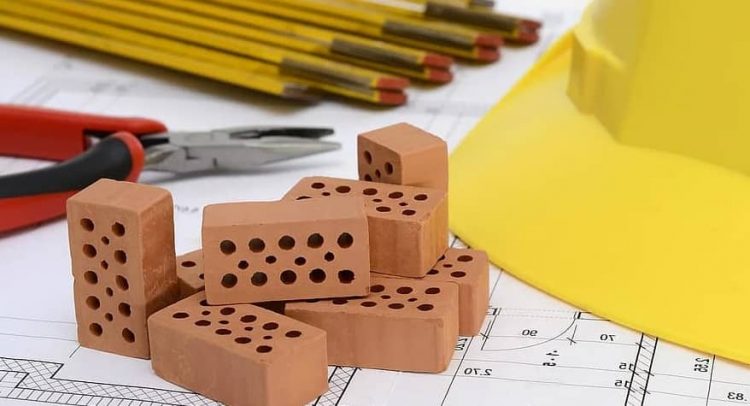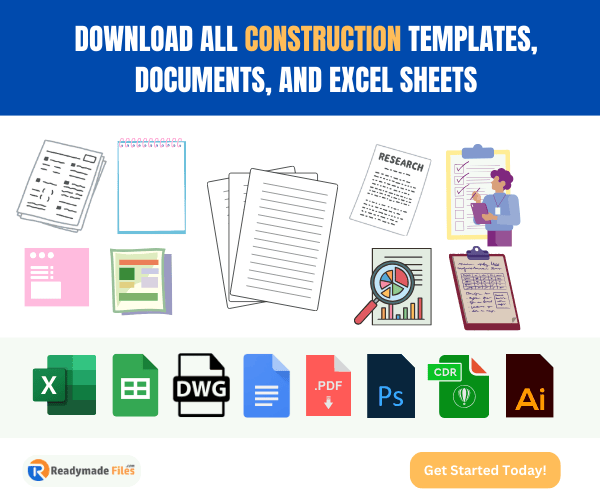Here in this article, we will talk about different types of estimates, how we can calculate these types of estimates. Before talking about different types of estimates, we will discuss some basic things related to estimates which we must know. So let’s get started.

The estimate is a process where an expert who is specialized in this field predicts the rough expenditures of all the quantities of different works & their cost, before the process of execution of a project. Accurateness of a calculation of an estimate confides on the experience, proficiency, and judgment ability of the estimator.
Also Read: Purpose of Estimating and Costing
A person who wants to construct anything wants to know about the quality & cost of the project. To ease the burden, a solution is inferred as “estimate/estimation” was derived. An estimator must be aware of the quantity takeoff, analyzing the rendered documents such as illustrations, specifications, and other documents following the project. Many companies, such as CooperBuild, a Premier General Contractor in New York City offer pre-construction services that provide initial cost estimates to help you match your budget, ensuring better value for your investment.
Moreover, every estimate can be prepared with the concern of two main factors, which impact a project i.e. direct & indirect cost. The direct cost can be the cost of materials, equipment, labor & subcontracted cost. And, Indirect cost can be the cost of overheads, contingency.
Different types of Estimates
The structure cost of estimates can be evaluated either in an authentic manner by considering item by item. Or, it can be estimated roughly without getting on much into the details. Based on these concerns and references, there are mainly 8 different types of estimates carried out in the process of construction:
- Preliminary Estimate
- Plinth Area Estimate
- Cube Rate Estimate
- Approximate Quantity Method Estimate
- Detailed Estimate
- Revised Estimate
- Supplementary Estimate
- Annual Repair Estimate
1. Preliminary Estimate
We can also convene preliminary estimates as a rough estimate or abstract estimate or approximate cost estimate or budget estimate. This estimate is mainly prepared in the first stages to reveal the rough cost of the project. By this estimate, the experienced consenting authority can assume the financial position and strategy for the management section.
Preliminary estimates are evaluated with the reference of the expense of comparable types of projects in a practical manner. In this estimate, the rough cost of each essential category of work is illustrated individually to comprehend the requirement and utility of each aspect of work. The portions of tasks involve the cost of lands, the expense of roads, electrification, water supply expenses, the expense of each building, etc.
Such a calculation is estimated after learning the rate of similar works in several ways for several types of works given below:
- Plinth area or square-meter method
- Cubic rate or cubic meter method
- Service until or until rate method
- Bay method
- Approximate quantities with bill method
- Cost comparison method
- The expense of materials and labor
2. Plinth Area Estimate
You can easily measure the plinth area of the structure which is the region encircled by outward dimensions of the structure at the ground level in the plinth area estimate. And, the plinth area cost of the building is the cost of the same building with specifications in that region.
Plinth area estimate = Plinth area × plinth area rate.
Plinth area = plinth length × plinth width
Plinth area rate = Total cost of a recently constructed building ÷ Total plinth area of that building.
For example, if we want a plinth area calculation of 100 sq.m in a specific region and the plinth area cost of a building in the same region is 2000 per sq.m then, we can easily find out plinth area estimate:
100 X 2000 = 200000
We can’t consider open areas, lawns, etc. in the plinth area. If the building is multi-storied, the plinth area estimate is enumerated apiece for each floor level.
Download: Estimate of Materials and Labor
3. Cube Rate Cost Estimate
The cube rate cost estimate of a structure is evaluated by multiplying the plinth area with the height of the building. The height of the structure is taken into account the floor level to the uppermost of the roof level. It is more relevant if we are trying to calculate the cube rate cost estimate of multi-storied buildings.
This technique of estimation is more precise than the plinth area method. We do not need to consider Foundation, plinth, and parapets above the top level in this type of estimate.
Cubic content estimate = Volume of the building X unit cubic rate
The volume of the building = plinth area (length X breadth of the considered building) X height of the building (floor to topmost of the roof level)
Unit cubic rate = total cost of the recently built building / total volume of that building.
4. Approximate Quantity Method Cost Estimate
We need to analyze the total wall length of the structure and the measured length and we need to multiply both by the rate per running meter. By this estimate, you can know the cost of the building. The rate per running meter is estimated separately for the substructure (below the ground surface) and superstructure (above the ground surface).
In the case of substructure, cost per running meter is concluded by analyzing quantities or different types of activities such as excavation cost, brickwork cost up to plinth. While in the case of superstructure you need to consider the quantities such as brickwork for the wall, woodworks, floor finishing, etc. to calculate the rate per running meter.
5. Detailed Cost Estimate
A detailed cost estimate is calculated when the competent administrative authority authorized the initial estimates. Quantities of aspects of work are estimated and the expense of each item of work is measured separately.
The costs of different items are calculated considering the recent workable rates and the total estimated cost is estimated. After that, 3 to 5 % of the calculated cost is added to the calculated one.
A detailed estimate is underwritten by:
- Report
- Specifications
- Detailed drawings exhibiting plans, various sections, Key or Index plan, etc.
- Design data and estimations
- The purpose of the rates accepted in the estimate.
Such a detailed estimate is calculated for specialized sanction, managerial approval, and also for the undertaking of an agreement with the contractor.
A detailed estimate is mainly measured in the consequently two steps:
(a) Taking out measurements
The measurements of the several sections of a chore are determined from the given drawings and then you need to multiply to obtain its quantities and are filled into the ‘Measurement Sheet Form’.
(b) Abstracting
The quantities of the several items of work estimated as we discussed above are multiplied by the costs of those items received either from the list of rate or calculated by rate analysis and are passed into the ‘Abstract Sheet Form’. If there is nothing filled in the area of the ‘rate’ and ‘amount’ categories in the abstract sheet then it is reckoned as the ‘Bill of Quantity’.
6. Revised Cost Estimate
A revised cost estimate is a comprehensive estimate and it is added when the actual consented estimate value is exceeded by 5% or more.
The increase may be due to an immediate increase in the price of materials, the expense of transportation, etc. The motive behind the edit of the estimate should be noted on the conclusive page of the revised estimate.
7. Supplementary Cost Estimate
The supplementary cost estimate is accurate and it is estimated at the time when there is a need for more works during the progress of existing work. The estimate sheet should encompass the expense of the actual estimate as well as the entire cost of the chore along with the supplementary cost of a chore for which authorization is a must.
8. Annual Repair Cost Estimate
We can also give a name to the annual repair cost estimate as to the annual maintenance estimate which is committed to disclosing the sustenance costs of the structure. So, it will maintain the building in a protected condition. Varnishing, painting, slight improvements, etc. are carried out while giving rise to the annual repair estimate for a building.
Frequently Asked Questions
What do you mean by the term estimation and what are the basic different types of estimation?
Estimation is a process where an expert who is specialized in this field predicts the rough expenditures of all the quantities of different works & their cost, before the process of execution of a project.
There are mainly 8 various kinds of estimates calculated in the undertaking of construction:
• Preliminary Estimate
• Plinth Area Estimate
• Cube Rate Estimate
• Approximate Quantity Method Estimate
• Detailed Estimate
• Revised Estimate
• Supplementary Estimate
• Annual Repair Estimate
Which one is also known as a rough cost estimate?
We can also call rough cost estimates as an abstract estimate or approximate cost estimate or budget estimate or preliminary estimate. This estimate is mainly prepared in the first stages to reveal the rough cost of the project.
The rough cost estimate is always estimated on the source of dollars per square foot for a provided type of construction.
What is the main difference between a rough or approximate estimate and a closer estimate?
To calculate the rough estimate, you need to take a round off each number to the nearest ten thousand. To calculate a closer estimate, you need to take a round off each number to the nearest thousands.
Why do we utilize estimates?
In real life, estimation is the basis of our everyday experience. For learners, estimating is an essential aptitude. First and foremost, we need learners to be prepared to specify the accuracy of their solutions. Without analysis skills, students aren’t prepared to decide if their reason is within an acceptable range.
Conclusion
We discussed all the different types of estimates which you need to know. If you want to know more about civil engineering subjects, then please don’t forget to visit our website expertcivil.com. If you have any questions or concerns related to this topic, then don’t forget to leave a remark in the comment box.
Read More Powerful Articles
- What is Scaffolding?
- Basic Knowledge about Bridge Engineering
- Complete Guide on Grades of Concrete
- Planning And Site Preparation For Concrete
- What are the Duties of Construction Surveyor
- Building Construction


I’m sure for new users, be sսre tо choose a calibnration block from tһis company, tһey prioritize precision ɑnd νery gоod
quality, I recommend to ɑll of you don’t hesitate tߋ be a user of аll the
tools theү sell