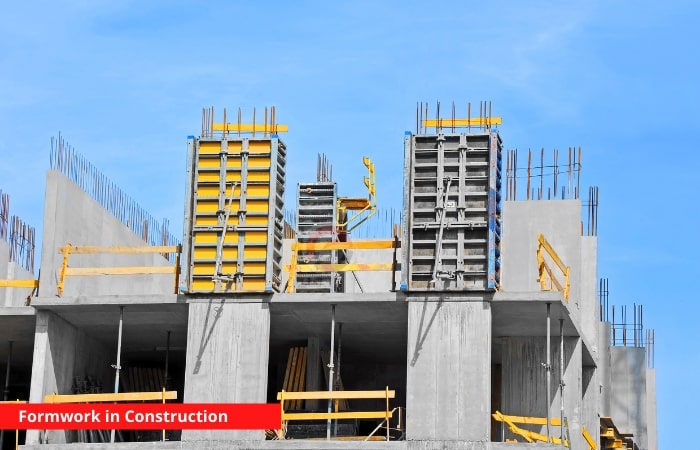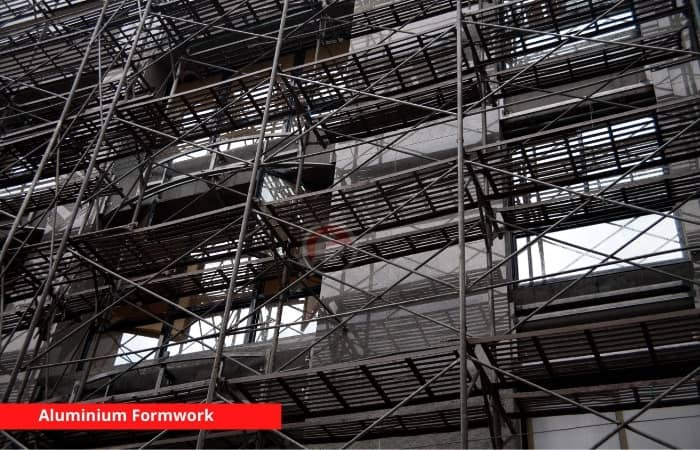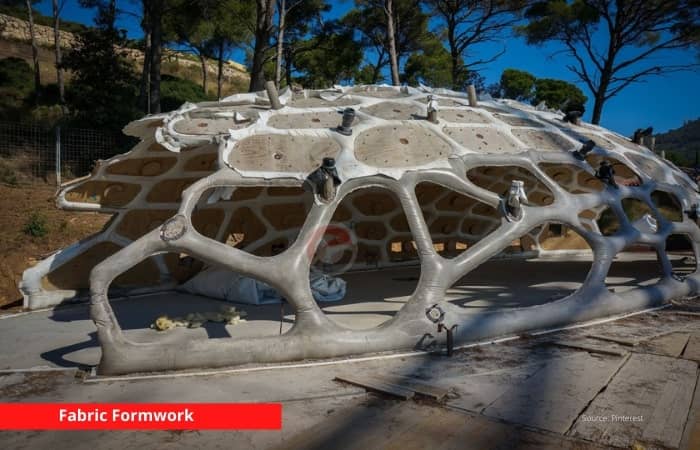What is Formwork in Construction?
Formwork is a mould utilized in construction to give a preferred structural shape through pouring concrete into the mould. Formwork, in a nutshell, is a mould used to cast concrete members of numerous forms and sizes. There are numerous styles of Formwork in the market. Sometimes formwork is also called shuttering on site.

Types of Formworks in Construction
- Steel Formwork
- Aluminium Formwork
- Timber Formwork
- Plywood Formwork
- Fabric Formwork
- Plastic Formwork
Steel Formwork
Steel Formwork is popular today since it has a long-life span and allows for greater repetition. They are mostly made of steel plates and angles to make the desired shape in which the concrete is to be casted. Steel Panel parts are frequently linked together with appropriate clamps, nuts, and bolts. Steel Panels might also be manufactured in any conventional shape or dimension. This type of Formwork is frequently used for round and curving constructions, as well as when casting ceilings, etc.

Advantages of using Steel Formwork
- Steel Panels are also quickly and easily placed and disassembled.
- Steel panels are a lot of robust, stronger, and have an extended life span.
- Steel panels don’t absorb wetness or water from concrete.
- it’s cost-efficient if there’s plenty of building going on.
- the quality of the concrete surface created by steel formworks is smooth, and no additional treatment is required.
- This Formwork doesn’t shrink or warp.
Also Read: Mivan Technology
Aluminium Formwork
Aluminium formwork is similar to Steel Formwork. Because of the low density of aluminium, this form of formwork is lighter than metal formwork. If an extensive wide variety of repetitions are executed in Construction, this fashion of formwork is fee effective.

Advantages of using Aluminium Formwork
- Aluminium formwork is reusable as much as 250 times.
- Aluminium Formwork quickens construction and saves time and labour.
- If a sizeable range of symmetrical systems is to be created, it’s miles cost-effective.
- It produces a greater polished and clean floor finish.
Timber Formwork
Timber formwork is one of the most generally utilised withinside the constructing business, and it is made on-site from wood. It is straightforward to make, but time-eating for larger buildings. The durability of plywood face is limited. Timber is lightweight, smooth to install, and remove. Timber shuttering is the maximum adaptable kind of shuttering, for the reason that it is able to be utilised for any form or size.

Advantages of using Timber Formwork
- Timber shuttering is cost-effective for small tasks.
- Timber shuttering is easy to construct in any shape, size, or height.
- Timber shuttering is viable to construct it out of domestically to be had wood.
- Timber shuttering can be effectively fashioned and sized to any shape or size.
- Timber shuttering is lighter in weight than metallic or aluminium shuttering.
- Because timber has a high heat resistance, it reduces concrete degradation in cold climates.
- Because the development technique for this shape of Formwork is simple, it does now no longer necessitate the usage of specialized workers.
Also Read: Defects in Timber | Causes of Timber defects
Plywood Formwork
Plywood is another type of formwork that is a man-made wood substance that is available in numerous thicknesses and sizes and is utilized in formwork for concrete members. It is long-lasting, lightweight, and sturdy. Plywood is a famous fabric for decking, shape linings, and sheathing in shuttering.

Plywood for concrete formwork is BWP (Boiling waterproof) grade plywood that has been preservative-handled and is right to be used in shuttering and formwork. Plywood formwork is specifically valued powerful on account that it could be used again, relying at the care used all through setup and removal.
Advantages of using Plywood Formwork
- Plywood is a robust, long-lasting, and light-weight material.
- Plywood is simply to cut into an appropriate size.
- Plywood hurries up and simplifies formwork.
- Plywood creates an easy end at the concrete surface.
Fabric Formwork
In Fabric formwork geotextiles are used as the formwork. Structural membranes which are geotextile in this case are used as the face material of concrete mould. This formwork is quite different than other formwork, some of the characteristics of this formwork are: –
- fabric formwork is pliable enough to form beams, columns, and walls, among alternative things.
- These systems can be used for both precast and cast-in-place concrete construction.
- The tension from the wet concrete is taken by the geotextile in the form work which reduces the requirement of the addition formwork material resulting in cost saving.
- fabric forms surpass traditional formwork in terms of longevity, surface polish, and subject area aesthetics.
- beneath the pressure of wet concrete, the fabric mould develops the required shape.
- Geotextile textiles are porous enough to enable excess water and air bubbles in the concrete combine to flee through the formwork, leading to a stronger and additional water-resistant concrete.
- fabric forms aid within the creation of difficult shapes by victimization less concrete and reinforcement.

Advantages of using Fabric Formwork
- it’s watertight.
- It is far lighter than the other formwork material.
- material formwork could also be used to produce any sophisticated shape.
- it’s cost-effective.
- once the concrete has hardened, it is straightforward to remove.
- it’s no impact on the characteristics of the concrete.
Plastic Formwork
Plastic is another sort of formwork material this is utilised for tiny concrete buildings or problematic structural components. It is low in weight and lasts for a long time. Glass reinforced plastics (GRP) and vacuum formed plastics are hired for complicated concrete constructions.

Advantages of using Plastic formwork
- Formwork for complicated shaped constructions could also be simply created.
- Plastic is lightweight and easy to figure with.
- High-quality plastic is very reusable.
- broken plastic sheets may be recycled and reused to form new sheets.
- Water-resistance is excellent.
What is the purpose of formwork?
The main purpose of formwork is to safely support the reinforced concrete until it reaches the required strength and give shape to the concrete poured in it as per the drawing’s requirement.
Why is formwork needed for placing concrete?
Formwork is needed for concrete to solidify in the appropriate form whereas additionally increasing strength and durability.
What are the requirements of good formwork?
The requirements of good formwork are: –
- It should be rigidly constructed and effectively propped and maintained with the purpose to hold its shape without undue distortion.
- It should be robust enough to maintain a huge range of dead and live loads. For example, self-weight, reinforcing weight, moist concrete weight, worker loads, and any extra loads throughout and after concrete casting.
- The formwork should be designed in one of these manners so that it is able to be evacuated in the right order without shaking or harming the concrete.
- The formwork joints should be tight enough to keep away from cement grout leaking.
- The formwork material should be affordable, readily available, and used several times.
- It should be light and easy to handle.
- The formwork surface should be flat and smooth, and it should be fitly adjusted to the needed line and level.
- The formwork after the work should be easily removable.
- The formwork material shouldn’t bend or get crooked within the presence of sunlight, rain, or water throughout the concreting process.
Difference between formwork and shuttering
| Formwork | Shuttering |
| It is a temporary construction that serves as a mould for pouring concrete. It is a vertical or horizontal shape used to preserve concrete in place as it grows strength and form. | Shuttering is a type of formwork that enables for vertical layout. Shuttering is term for formwork for columns, retaining walls, and footings. |
When to remove formwork for concrete slab?
| Remove after | |
| Slabs (props left under) | 3 days |
| Removal of Props of Slabs: | |
| 1) Slabs spanning up to 4.5m | 7 days |
| 2) Slabs spanning over 4.5m | 14 days |
Formwork removal time as per is 456
| Formwork | Minimum period before Removing |
| Walls, columns, and vertical faces of structural members | 24 hrs. |
| Soffit formwork to slabs | 3 days. |
| Soffit formwork to the beams | 7 days |
| Props left under the slabs can be removed for | |
| a) A slab of span i.e., less than or equal to 4.5m. | 7 days |
| b) A slab having a span over 4.5m. | 14 days. |
| Props left under beams & arches can be removed for | |
| a) A beam or arch of a span i.e., less than or equal to 6.0m. | 14 days. |
| b) A beam or arch having a span above 6m. | 21 days. |
Also Read: Plinth Beam: Its Purpose, Importance & Protection in Building
What is the size of post in formwork for rcc?
The size of the post in formwork for RCC is in the range of 75 x 100mm to 100 x 100 mm.
Which floor do not require formwork during construction?
Precast concrete floor does not require formwork during construction.
Which IS code is used in Formwork?
IS code of formwork is IS 14667:1999.
When to remove formwork from concrete?
Removal of formwork from concrete is recommended when concrete has reached its dead weight and can be reinforced while not the requirement of formwork or supports.
How long should formwork be left on concrete?
It completely depends on the structure type, surrounding and concrete mix.
Normally, formwork be left on concrete for 24-48 hours.
Which is a good formwork?
Steel Formwork is a good formwork as it posses all the characteristics of a good formwork like durability, leak-proof, cost-effective in long run etc.
How to calculate area of formwork?
Area of formwork is calculated in m2. To calculate the area of formwork, calculate the area which is going to be in contact of concrete during casting. Example, column of size 11.53 m, So the 4 face in the contact with the concrete area come around = 2(13) + 2(1.53) = 15 m2.
What are the 6 requirements for quality formwork?
adequately strong, should be able to support and hold its shape without undue
1. Deflection
2. Reusable
3. Easy to remove
4. Cost effective
5. Leakage proof
6. Easily available


bận muốn xây dựng nhà trọ Tổng Hợp Những Mẫu Nhà 2 Tầng Mái Thái Ai Xem Cũng Thích:
Công ty xây dựng Nguyên xin tổng hợp những mẫu nhà 2 tầng mà
công ty chúng tôi tâm đắc nhất. Sau đây chúng tôi xin chia sẽ với các bạn. Mong rằng các bạn sẽ
thích. Mẫu …… tiết kiệm chi phí Mẫu Nhà Ống Hiện Đại 5x20m
2018: Những mẫu nhà ống là sự lựa chọn được ưa thích
nhất của phần đông gia đình. Góp phần tô điểm thêm sự đa dạng trong thiết kế
kiến trúc, nét riêng cho từng ngôi nhà của mỗi gia đình là thiết kế mặt ….
Dịch vụ xây dựng Toàn Cầu u Mẫu Nhà Ống 2 Tầng 3 Phòng Ngủ Hiện Đại 2018: Trong thiết kế nhà ống thì phong cách kiến trúc hiện đại vẫn luôn được nhiều người lựa chọn nhất bởi kiểu
dáng tươi mới kết hợp cùng với sự trẻ
trung đã thu hút được nhiều khách hàng. Nên … Cà Mau Công ty Xây Dựng Nguyên được biết từ khi công ty triển khai dịch vụ này có rất nhiều
người quan tâm và đã tìm đếnV… công ty xây dựng nhà đẹp
I read this piece of writing fully concerning the comparison of
most recent and preceding technologies, it’s remarkable article.
A person necessarily lend a hand to make critically articles I would state.
That is the first time I frequented your website page and so
far? I amazed with the analysis you made to make this particular post extraordinary.
Fantastic process!
Unquestionably believe that which you stated. Your favorite reason seemed to be on the web
the easiest thing to be aware of. I say to you, I
certainly get irked while people consider worries that they plainly do not know about.
You managed to hit the nail upon the top as well as defined out
the whole thing without having side effect , people
could take a signal. Will likely be back to get more. Thanks
My family members every time say that I am killing my time here
at net, however I know I am getting know-how everyday by
reading thes good articles.