Introduction of the parapet wall
Every building with a roof and balcony has a parapet wall. It is constructed on the edge of the floor and used as a protective barrier and is exposed to the environment.
In this article, you will get to know about what is Parapet wall, types of parapet wall, Uses of Parapet wall, and Construction of Parapet wall.
What Does Parapet Mean (Parapet Definition)?
These are short walls (mainly brick masonry) around the perimeter of the roof/balcony for safety purposes.
Need or Purposes of the parapet wall
The buildings’ terraces are used for a variety of purposes, including sitting, walking, and other leisure activities.
In that case, a parapet wall on the roof is absolutely necessary. Parapet walls play an important factor in thesafety of the occupants.
- Provides safe movement for occupants, so that no one would run over the edge of the roof.
- Provides full utilization of interior space without fear of leisure activities.
- Provides clean elevation and improves aesthetics of the building.
- Provides privacy by obstructing the direct vision of outsiders.
Also Read: What is roof and its types
Uses of Parapet wall
- Provides safe movement for occupants, so that no one would run over the edge of the roof.
- Provides full utilization of interior space without fear of leisure activities.
- Provides clean elevation and improves the aesthetics of the building.
- Provides privacy by obstructing the direct vision of outsiders.
Height of parapet wall
- According to IS code (IS:875-1964), parapet wall height shall be limited to 5 times its thickness.
- But practically, the parapet wall thickness is 9 inches, and the minimum height of the parapet wall is 3 feet.
- As the wall is exposed to a harsh environment, it should be braced by a column every 3m.
Types of parapet walls
There are the following 8 types of parapet walls, let’s discuss them one by one.
- Plain parapet wall
- Embattled parapet wall
- Perforated parapet wall
- Panelled parapet wall
- Sloped parapet wall
- Stepped parapet wall
- Flat parapet wall
- Curved parapet wall
Plain parapet wall
- It is a normal brick wall mainly constructed for safety and privacy.
- It is to be sealed by concrete coping on top for waterproofing.
- Easy to construct and maintain.
Embattled parapet wall
- The oldest kind of parapet wall mainly used in forts, it had thick walls with peepholes for archers to aim and shoot arrows.
- Used as a defensive mechanism during wars.
- Easy to construct but difficult to maintain.
Perforated parapet wall
- Walls having openings of any shape like a mesh.
- Mainly precast concrete and steel are used.
- Difficult to construct and maintain.
- Only provides safety but not privacy
- Provides good visual appeal to the building.
Paneled parapet wall
- Same as plain parapet wall only difference is here a paneled wall is provided on the external side of the wall.
- The paneled wall has different designs but no perforations.
- It is observed in ancient structures as it gives a beautiful appearance to the wall.
- Economical to construct and maintain.
Sloped parapet wall
- These walls are constructed on the roof.
- Mainly used in industrial buildings.
- Built along a slope to drain off water and provide good aesthetics.
Stepped parapet wall
- Same like sloping parapet wall, Visually depicts like a staircase design on roof, mainly provided for inclined structures.
- The broad front depicts the building to be larger and gives good frontal elevation.
Flat parapet wall
- Widely Used for residential units having a flat roof.
- have flat parapet wall with no slope
- it is like a plain wall.
Curved parapet wall
- Also known as the arched-parapet wall.
- Suitable for both flat and inclined roofs.
- Resembles a curve from the front and gives a stylish appeal.
Wall coping to the Parapet wall
Coping is covering the top of the wall with concrete to seal it. Done to prevent seepage of water and snow and withstand harsh weather conditions.
Things to consider while construction of parapet wall
The following things should be considered while constructing the parapet wall.
- Parapet wall material should be in-combustible or fire-resistant.
- Height should not be less than 3 feet.
- The parapet wall should be plastered from both sides and sealed with water-resistant paint.
- Proper coping be done to seal the top of the wall.
- A parapet wall is provided with an inward slope so that water drains inside and not on the face of the building.
- Steel railings are provided on top of the wall for elders for increased safety.
Also Read: Different Types of Roof Trusses



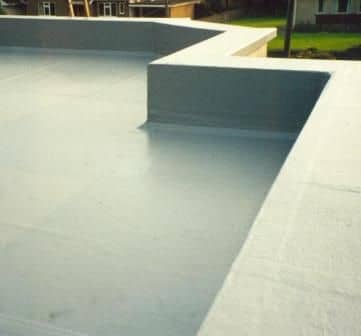


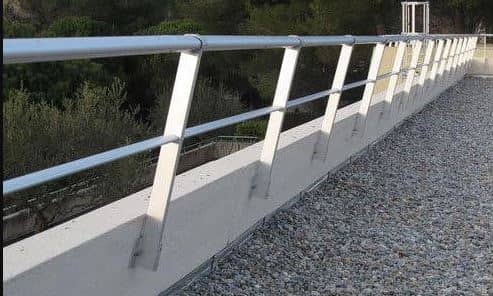
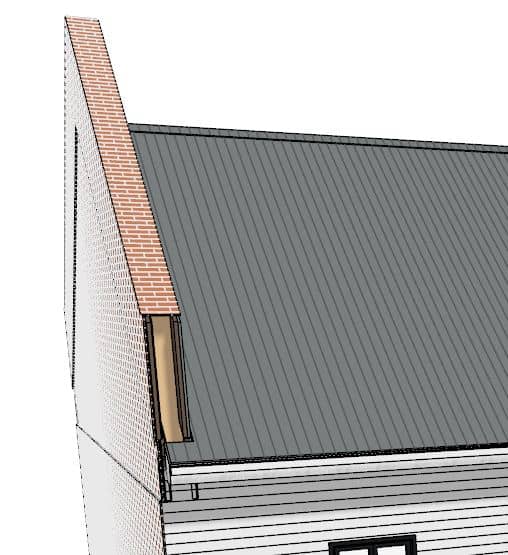
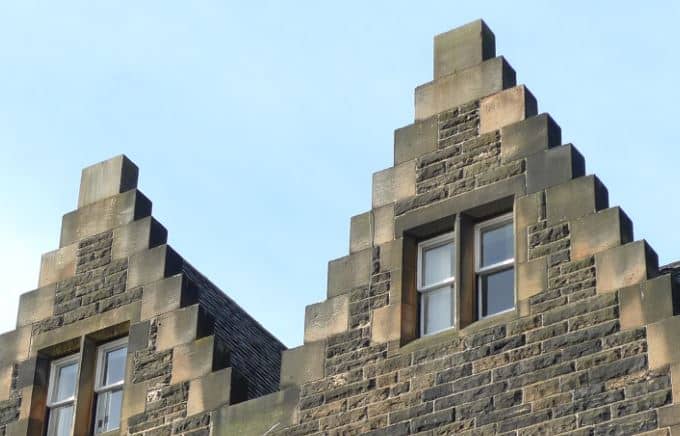

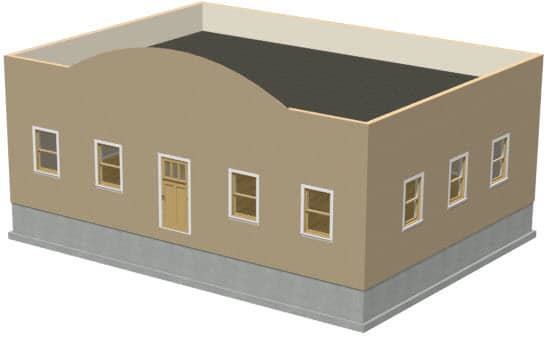
Leave a comment