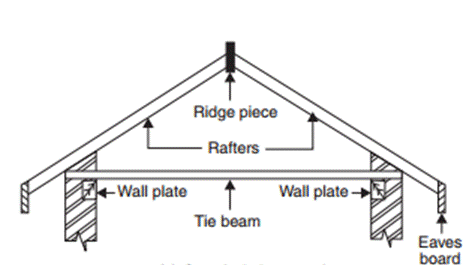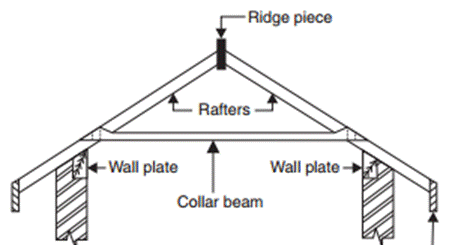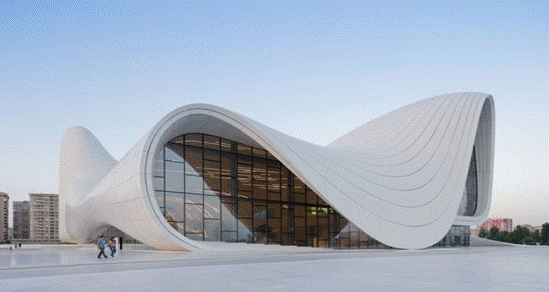What is a Roof?
A Structure covered with a top of the building is usually called a roof which protects the building from Sun, Rain, Snow, and Wind. The ideal roof should be strong, leakproof, durable, and fire-resistant. It should be ready to take to all kinds of loads such as dead or wind or snow etc.
Generally, roofs are classified into the following categories.
- Pitched Roof or Sloping Roof
- Flat or Terraced Roof
- Curved Roof
- Shells and Folded plates
Pitched Roof or Sloping Roof
When the top surface is sloping, then it is termed as a Pitched or Sloping Roof. The slope of the roof shall be more than 10°, they may have slopes as much as 45° to 60°.
Pitched roofs are those that have decks or surfaces with considerable slopes for covering the building structure. These types of roofs are suitable in regions where rainfall or snowfall is heavy.
They are ideally suitable for hilly areas. Pitched roofs are adopted for long-spanned structures, warehouses, and factories. They are ideally suitable for hilly areas.
Advantages of a Pitched roof
- It suits even heavy rainfall areas.
- They are the cheapest type of roofs.
- Rainwater reuse.
- Temperature control.
- Energy-efficient.
- Longer lifespan than other roof types.
- They are suitable for building in coastal areas.
Disadvantages of a Pitched roof
- Replacing the pitched roof with a flat roof is difficult.
- Expensive to Install and maintain.
- Not suitable for buildings with multiple levels.
- Upper floors cant be constructed over pitched roofs.
- It is not fireproof.
- It is not stable against strong winds.
- It has no insulating properties.
- Construction is difficult.
Also Read: Complete Guide on Different Types of Roof Trusses
Types of Pitched Roof
Pitched roofs are divided majorly into two types.
- Single roof
- Double or Purlin roof
What is a Single Roof?
In single roofs, common rafters are provided for each slope without intermediate support. It is suitable where the span of the roof is less than 5m. Ideally, suits smaller spans.
Types of the single roofs are as follows:
- Lean to roof
- Couple roof
- Couple close roof
- Couple beam roof
- Collar and scissors roof
Also Read: What are roof and its types
#1. Lean to Roof
This is the simplest form of the pitched roof; it is also called the Pent roof or Aisle roof. In the lean-to roof, one wall is carried up sufficiently higher than the roof to give the required slope to the roof.
The rafters are suitably secured on the wall plates and eaves boards, battens, and roof covering. A lean-to roof is generally preferred for sheds, out-houses, main buildings, and verandahs, etc. It is suitable for a maximum span of 2.4m.
#2. Couple Roof
This roof is just similar to a ‘couple roof’ but the edges of common rafters are connected by a tie bar. This tie beam helps in preventing the rafters from spreading out and avoids the danger of overturning walls. The tie beam can be wooden or a steel rod. It can be adopted to a span of 4.2m.
#3. Couple Close Roof
This roof is just similar to a ‘couple roof’ but the edges of common rafters are connected by a tie bar. This tie beam helps in preventing the rafters from spreading out and avoids the danger of overturning walls. It can be adopted to a span of 4.2m.
#4. Couple Beam Roof
This roof is a variation of a couple-close roof. The tie beam is raised to be placed at a higher level. The tie beam is known as the collar beam. When the span increases or the load is high the rafters of the couple closed roof have a tendency to bend.
This is avoided by raising the tie beam fixing it at one-third to one-half of the vertical height from the wall plate to the ridge. The height between roof and floor will be increased with a ‘couple beam roof’.
So, that space will be free to use. These types of roofs can be adopted up to a span of 4.8m.
#5. Collar and Scissors Roof
This roof is similar to the collar beam roof except that two beams are placed in a way to look like scissors. When the span is more these scissors will give additional support to rafters. These types of roofs are called Collar and Scissors roofs.
What is a Double Roof?
When the span required is above 2.4m and the cost of the rafter increases, adopting a single roof will be uneconomical. To reduce the size of the rafter, purlins will be introduced as intermediate supports under the rafters.
The addition of purlin will help to reduce the cost. These types of roofs can be adopted for spans more than 5m. The construction of double roofs is simpler than other types of roofs.
Difference between a single and a double roof
In the single roof, each rafter is supported at two points i.e, at the bottom on the wall through the plate and at the top by the ridge but in the case of the double roof, each rafter is supported at three points i.e, at the bottom on the wall through the plate, at the top by the ridge and the center by purlin.
This is the main difference between both roofs. Construction of a double roof is easier than a single roof. The single roof ideally suits smaller spans whereas double roofs can be adopted for longer spans. The collar beam and purlins are present in the double roof, not in a single roof.
Flat or Terraced Roof
When the top surface of a roof is flat, then it is considered a Flat roof. These types of roofs are suitable for plain and hot regions. Introducing deep beams or web beams or trusses for additional support becomes necessary when the span is longer.
Terraced roofs are often subjected to leak because of the inadequate slope given to roofs. A minimum slope of 1:20 is necessary to drain off the rainwater.
Advantages of a Flat Roof:
- They can be used for functions and small parties.
- Locating water tanks and other services is easy.
- They can easily fit into any type of building.
Disadvantages of a Flat Roof:
- Speed of construction is less.
- The initial cost of construction is more.
- Not suitable for snowfall areas.
- Deadweight is more.
Curved Roof
When the top surface of a roof is curved then it is known as the curved roof. These types of roofs are adopted to give the building a better architectural effect. Cylindrical, parabolic, and dome-like shapes are mostly used. Curved roofs installation needs expertise.
For residential customers, it is not a feasible option. Stainless steel, Aluminium, Galvanized Steel, Zinc, Copper, etc are the materials adopted in making curved roofs.
Advantages of a Curved roof are:
- Visually appealing.
- Suitable for Iconic buildings or Commercial companies Headquarters or Special buildings.
Disadvantages of a Curved roof are:
- Unsuitable for regular buildings.
- Difficult to construct and maintain.
- The speed of construction is slow.
- Complex design.
- The Advantage of the terrace is lost.
- Installation needs expertise.
Shells and Folded plates
Shells are curved surfaces whose thickness is small compared to other dimensions. These are lightweight structures made using shell elements. Generally, the load is transferred through bending in the case of conventional slabs but in shell type, membrane compression will transfer the load.
Advantages of shells are:
- Good from an aesthetic point of view.
- Removal of formwork is easy.
- The Material required is less.
Disadvantages of shells are:
- Formwork is costly.
- The Advantage of the terrace is lost.
Folded plates will look like slabs with folds. They are not as efficient as shells but in this case, also the load gets transferred by membrane compression. Easy to manufacture than shells.
They are available in rectangular, non-rectangular, triangular, and trapezoidal shapes. Because of the bending more material is required for folded plates.
Because of bending, they will have more rigidity which makes them suitable for longer spans. Also, folded plates are simple to manufacture than shells.
Advantages of a Folded plate are:
- Formwork is simpler.
- Easily movable from place to place.
- Easy to design.
Disadvantages of a Folded plate are:
- The Material required is more compared to shells.
- Formwork can be removed after 7 days.
Also Read: Tie Beam a complete guide












Leave a comment