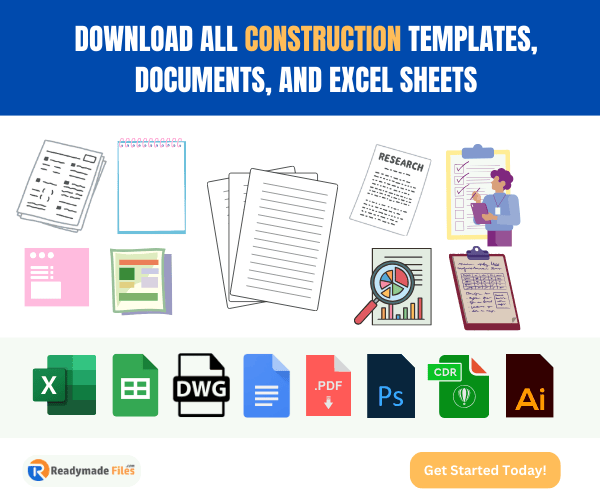Post Tensioning in Building Structures-Project Report
In this article I’m going to sharing “Post Tensioning in Building Structures-Project Report” I hope you all like this Project Report, So let’s get the start.
Advantages of Post Tensioned Floors
Here are some primary advantages of post-tensioned floors over conventional reinforced concrete in-situ(cast in site) floors may be following:
Longer Spans
Longer spans can be used reducing the number of columns. This results in larger, column-free floor areas which greatly increase the flexibility of use for the structure and can result in higher rental returns.
Overall Structural Cost
The total cost of materials, labour and formwork required to construct a floor is reduced for spans greater than 7 meters, thereby providing superior economy.
Reduced Floor to Floor Height
For the same imposed load, thinner slabs can be used. The reduced section depths allow minimum building height with resultant savings in facade costs. Alternatively, for taller buildings, it can allow more floors to be constructed within the original building envelope.
Deflection Free Slabs
Undesirable deflections under service loads can be virtually eliminated.
Waterproof Slabs
Post-tensioned slabs can be designed to be crack free and therefore waterproof slabs are possible. Achievement of this objective depends upon careful design, detailing and construction. The choice of concrete mix and curing methods along with quality workmanship also plays a key role.
Early Formwork Stripping
The earlier stripping of formwork and reduced back propping requirements enable faster construction cycles and quick re-use of formwork. This increase in speed of construction is explained further in the next section on economics.
Materials Handling
The reduced material quantities in concrete and reinforcement greatly benefit on-site carnage requirements. The strength of the post-tensioning strand is approximately 4 times that of conventional reinforcement. Therefore the total weight of reinforcing material is
greatly reduced.
Column and Footing Design
- The reduced floor dead loads may be utilized in a more economical design of the reinforced concrete columns and footings. In multi-storey buildings, reduced column sizes may increase the floor net lettable area.
- These advantages can result in significant savings in overall costs.
- There are also some situations where the height of the building is limited, in which the reduced storey height has allowed additional storey’s to be constructed within the building envelope.

Contents of Post Tensioning in Building Structures-Project Report
Here is the short overview of contents which are mentioned in the attached pdf file.
- Introduction
- Advantages of post-tensioned floors
- Bonded or unbonded Tendon systems
- Bonded tendon system
- Unbonded tendon system
- Materials and Workmanship
- Formwork
- Cement
- Aggregates
- Water
- Admixtures
- Prestressing Steel
- Untensioned Steel
- Storage of materials
- Strands
- Concrete
- Workability of concrete
- Durability of concrete
- Concrete Mix Proportions
- Production and control of concrete
- Equipment
- Assembly of prestressing & reinforcing steel
- Prestressing steel
- Arrangements of wires and positioning
- Protection of Prestressing steel and anchorages
- Internal prestressing steel
- External prestressing steel
- Reinforcing steel
- Design of RCC beam
- Design of PT beam
- Quantity calculations
- Economics
- When is Post-tensioning Cost Effective
- Factors affecting cost of Post-tensioning
- Treatment of construction joints
- Economical Design
- Partial Prestressing
- Detailing
- Structural Systems
- Construction Details
- Stressing procedure
- Future flexibility & penetrations
- Designing Post-Tensioned slabs for future openings
- Locating Post-tensioning tendons
- Demolition of Post-tensioned structures
- Summary
- Conclusion
- References
Also Download
- A to Z Formula of Civil Engineering
- Project Report on RCC Over Head Tank
- Secant Pile Construction Project Report
- Calculation of Bricks Excel Sheet
- Nano Technology in Construction
- Precast Construction Presentation
- Bamboo used as a construction material (PPT)
- Aerated Autoclaved Concrete (PPT)
- Civil Engineering Formulas E-Book
- Prismatic Compass Surveying PDF Notes
- Project Report on Multi Storied Building
- Estimate of Materials and Labor Excel sheet Download
- Quality Control and Monitoring
- Project Report on Retrofitting


Leave a comment