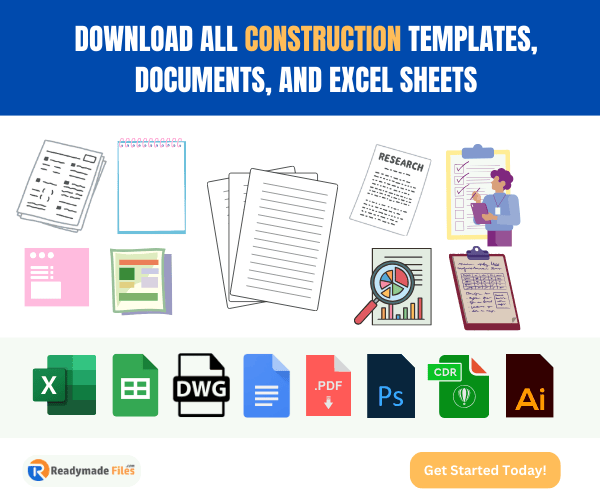Summary:
Wondering if AutoCAD 2D drawing is the perfect tool for your concept development and engineering needs? AutoCAD makes it easier to create precise 2D drawings with easy to use drafting tools.
Manual drafting has been here for ages, but it was a struggle to produce and submit engineering drawings in their scheduled times. They had to put tremendous efforts in order to produce both new drawings and updated drawings. With the advent of technology, everything became computerized and it was a boon for the survey engineers.
AutoCAD made it easier to create precise 2D drawings with easy to use drafting tools. Drafting 2D drawings in AutoCAD requires visualization. There’s one aspect of 2D Drawing that can’t even be replaced by 3D CAD drafting, that is artistry.
Advantages Of Using AutoCAD 2D Drawing Instead Of Manual Drawing:
It enables you to produce very accurate designs. With manual drafting, you need to determine the scale of a view before you start drawing. With CAD, you first decide what units of measurements you’ll use, and then draw your model at 1:1 scale.
Manual drafting includes selecting a sheet, which usually comes with a pre-printed border and title block. With CAD, you’re first required to draw your design or model in a working environment called Model space. A layout is created for that model in an environment called paper space.
Flexible to manage and organize drawing information. With CAD, layers are equivalent to transparent overlays. But with manual drafting, you have to separate layers manually. Overlays means, one can display, edit, and print layers separately.
Manual drawing and drafting require meticulous accuracy in drawing line types. Line-weights, text-dimension etc. With CAD, you can ensure conformity to industry or company standards, by creating styles for text, dimension, and line-types.
Efficient drawing with the help of CAD. With manual drafting, you need to use drawing tools such as pencils, scales, compasses, templates, erasers, etc, Repetitive drawing work is such a task. But with CAD, you can choose from a variety of design tools that creates different types of geometrical figures in minutes.
Every software comes with some limitations. The wise thing is how to overcome it or the solutions to it. With the popularity of 3D drawing and printing growing, 2D drawing lags behind a little, and people prefer having 3D drawings done. CAD is the backbone of engineering companies.
Some of the limitations of AutoCAD 2D drawing are:
- It complicates the checking process. 2D drawing requires a lot of work, and there are bound to be errors.
- It doesn’t understand the complexities of product design in as it doesn’t take into account the assembly and fit.
- 3D models communicate through the fit and potential. 2D drawing can’t display the information clearly, so they are forced to physical prototyping.
- Design changes are difficult. Making changes in the design is a time-consuming process. It’s even more meticulous in 2D drawing, as it requires extra work.
Conclusion:
As mentioned above, every software has its limitations, the thing is, how we handle it while also working a solution for it. While 2D tools can’t easily validate designs, AutoCAD 2D Drawings make it simpler to leverage concept designs. By using the integrated 2D tools, you can utilize all the benefits of the 2D as part of the concept design.
Author Bio:
A member of the AutoCAD core team and a technical writer, Pragati Nanda focuses on writing technical content for the AutoCAD industry and answering in the technical forums. Apart from that, she is an adventure enthusiast and movie buff.
Must Read Other Powerful Articles
- What is Reconnaissance Survey
- What is Duties of Construction Surveyor
- Quality Control PDF Download
- History of Cement
- Different types of scaffolding
- Basic Knowledge about Bridge Engineering
- Properties of Cement
- Different varieties of cement
- Common Tests on Building Stones
- Types of Tiles
- Moulding of Bricks
- Strength of Materials PDF Download
- All Formula PDF Download
- Prismatic Compass Surveying PDF
- Quality Control Template Download
- Room Scheduling

